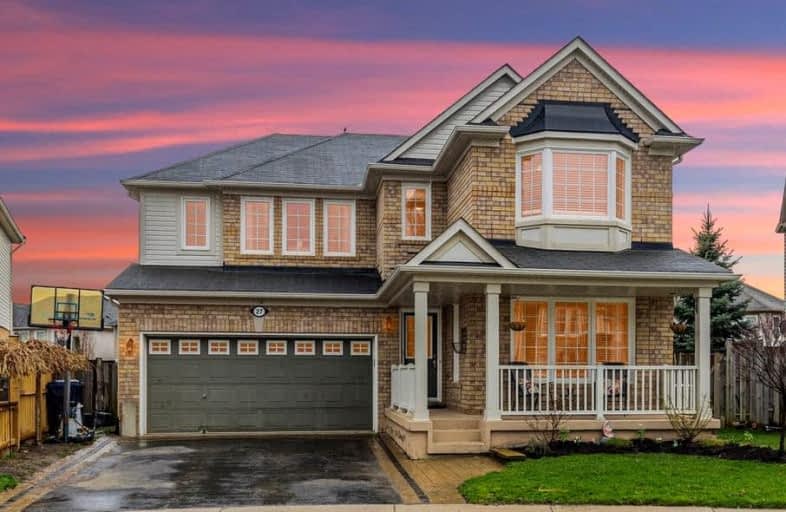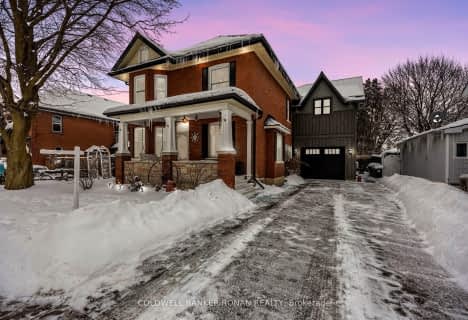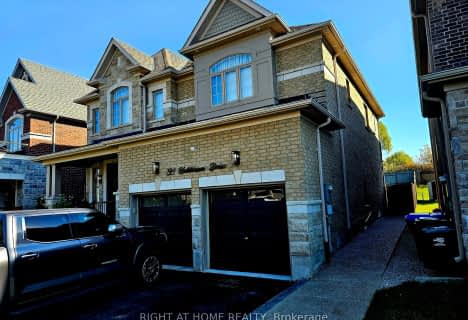
Boyne River Public School
Elementary: PublicBaxter Central Public School
Elementary: PublicHoly Family School
Elementary: CatholicSt Paul's Separate School
Elementary: CatholicErnest Cumberland Elementary School
Elementary: PublicAlliston Union Public School
Elementary: PublicAlliston Campus
Secondary: PublicÉcole secondaire Roméo Dallaire
Secondary: PublicSt Thomas Aquinas Catholic Secondary School
Secondary: CatholicNottawasaga Pines Secondary School
Secondary: PublicBear Creek Secondary School
Secondary: PublicBanting Memorial District High School
Secondary: Public-
JW Taylor Park
Alliston ON L9R 0C7 0.5km -
Riverdale Park
2.49km -
Alliston Soccer Fields
New Tecumseth ON 3.92km
-
RBC Royal Bank ATM
52 Queen St, Cookstown ON L0L 1L0 11.83km -
RBC Royal Bank
2 Queen St S (mill street), Tottenham ON L0G 1W0 15.94km -
Farm Credit Canada
4171 Innisfil Beach Rd, Thornton ON L0L 2N0 16.04km
- 3 bath
- 6 bed
- 3500 sqft
54 Nelson Street West, New Tecumseth, Ontario • L9R 1H1 • Alliston
- 4 bath
- 4 bed
- 2000 sqft
78 John W Taylor Avenue, New Tecumseth, Ontario • L9R 0C9 • Alliston














