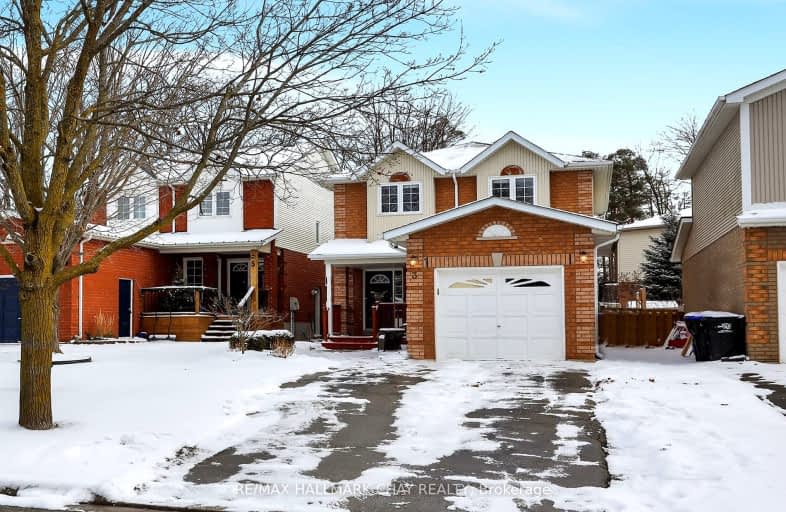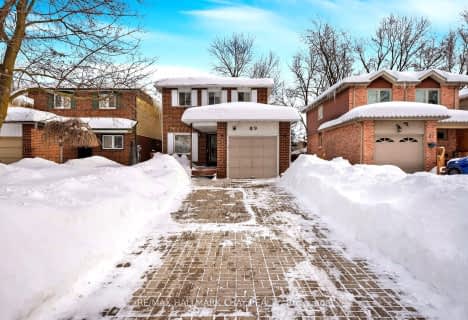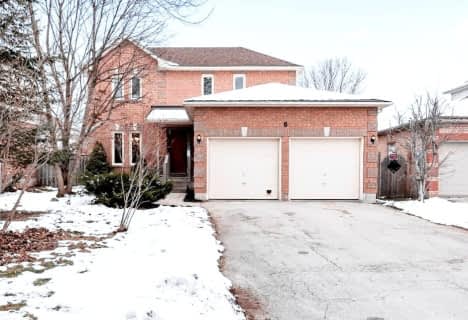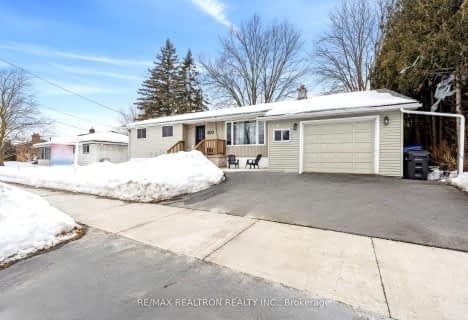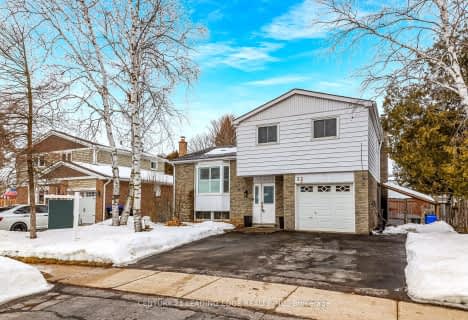Car-Dependent
- Most errands require a car.
49
/100
Bikeable
- Some errands can be accomplished on bike.
54
/100

Tecumseth South Central Public School
Elementary: Public
4.70 km
St James Separate School
Elementary: Catholic
7.81 km
Monsignor J E Ronan Catholic School
Elementary: Catholic
0.94 km
Tottenham Public School
Elementary: Public
7.09 km
Father F X O'Reilly School
Elementary: Catholic
5.89 km
Tecumseth Beeton Elementary School
Elementary: Public
0.70 km
Alliston Campus
Secondary: Public
10.07 km
St Thomas Aquinas Catholic Secondary School
Secondary: Catholic
5.58 km
Bradford District High School
Secondary: Public
17.07 km
Humberview Secondary School
Secondary: Public
22.10 km
St. Michael Catholic Secondary School
Secondary: Catholic
21.27 km
Banting Memorial District High School
Secondary: Public
9.75 km
-
Scanlon Creek Conservation
RR 2 Stn Main, Bradford ON L3Z 2A5 0.43km -
Sharpe Park
Proctor, New Tecumseth ON L0G 1W0 6.75km -
Turner Park
Tottenham ON L0G 1W0 6.75km
-
Scotiabank
13 Victoria St W, New Tecumseth ON L9R 1S9 10.07km -
TD Bank Financial Group
6 Victoria St W, Alliston ON L9R 1S8 10.09km -
TD Canada Trust Branch and ATM
6 Victoria St W, Alliston ON L9R 1S8 10.1km
