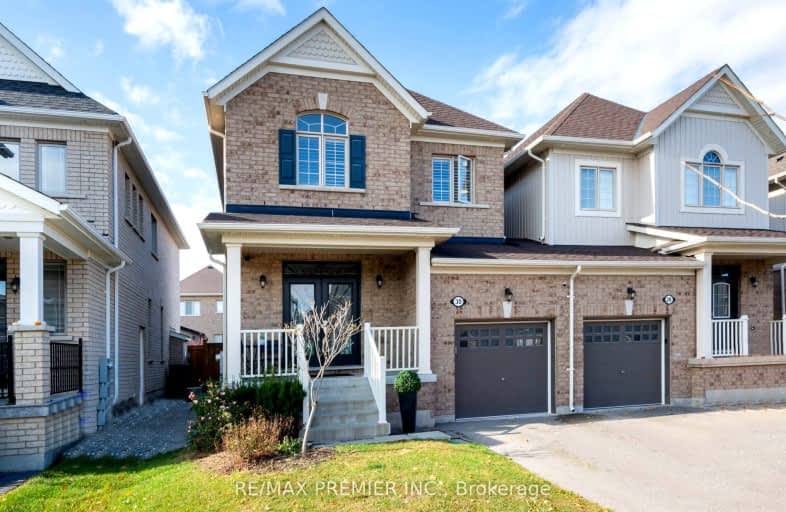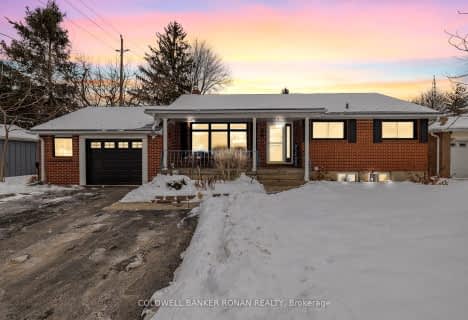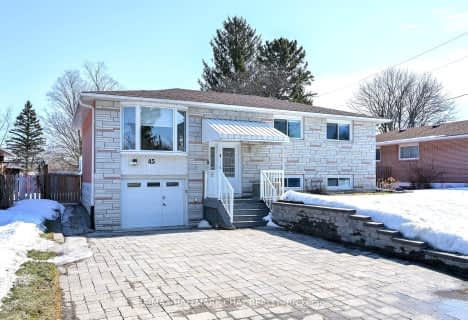Car-Dependent
- Almost all errands require a car.
Somewhat Bikeable
- Most errands require a car.

Tecumseth South Central Public School
Elementary: PublicSt James Separate School
Elementary: CatholicMonsignor J E Ronan Catholic School
Elementary: CatholicTottenham Public School
Elementary: PublicFather F X O'Reilly School
Elementary: CatholicTecumseth Beeton Elementary School
Elementary: PublicAlliston Campus
Secondary: PublicSt Thomas Aquinas Catholic Secondary School
Secondary: CatholicRobert F Hall Catholic Secondary School
Secondary: CatholicHumberview Secondary School
Secondary: PublicSt. Michael Catholic Secondary School
Secondary: CatholicBanting Memorial District High School
Secondary: Public-
Alliston Soccer Fields
New Tecumseth ON 14.3km -
Dicks Dam Park
Caledon ON 16.07km -
Centennial Park Trail, King City
King ON 18.79km
-
Scotiabank
13 Victoria St W, New Tecumseth ON L9R 1S9 16.06km -
BMO Bank of Montreal
2 Victoria St W (Church St N), Alliston ON L9R 1S8 16.09km -
TD Canada Trust Branch and ATM
6 Victoria St W, Alliston ON L9R 1S8 16.1km
- 4 bath
- 4 bed
- 2000 sqft
166 Mcgahey Street, New Tecumseth, Ontario • L0G 1W0 • Tottenham














