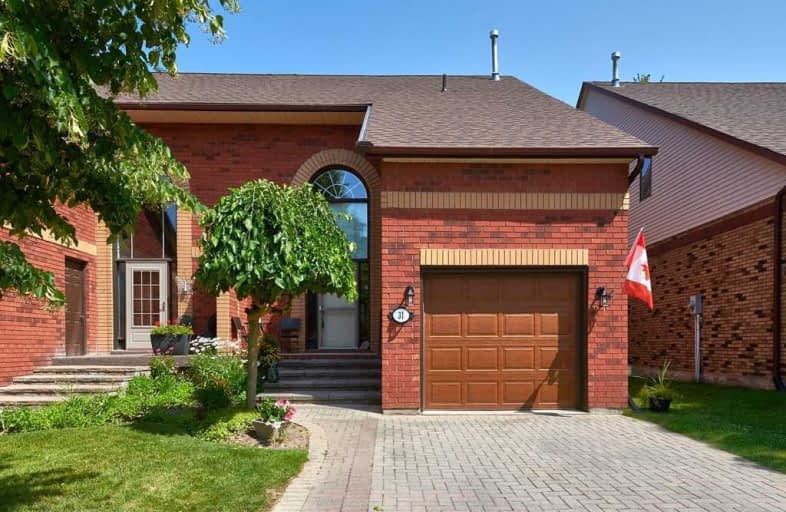
Boyne River Public School
Elementary: Public
4.37 km
Monsignor J E Ronan Catholic School
Elementary: Catholic
7.93 km
Tecumseth Beeton Elementary School
Elementary: Public
9.15 km
Holy Family School
Elementary: Catholic
6.65 km
St Paul's Separate School
Elementary: Catholic
5.60 km
Alliston Union Public School
Elementary: Public
5.83 km
Alliston Campus
Secondary: Public
5.93 km
École secondaire Roméo Dallaire
Secondary: Public
19.34 km
St Thomas Aquinas Catholic Secondary School
Secondary: Catholic
14.19 km
Nottawasaga Pines Secondary School
Secondary: Public
18.04 km
Bear Creek Secondary School
Secondary: Public
19.50 km
Banting Memorial District High School
Secondary: Public
4.97 km


