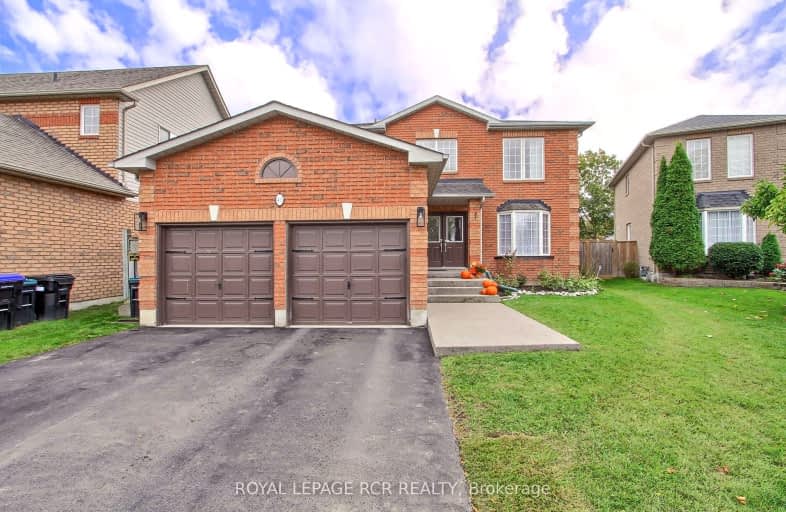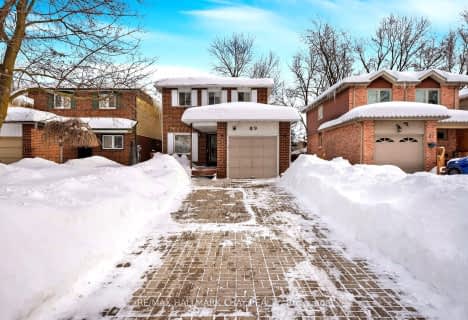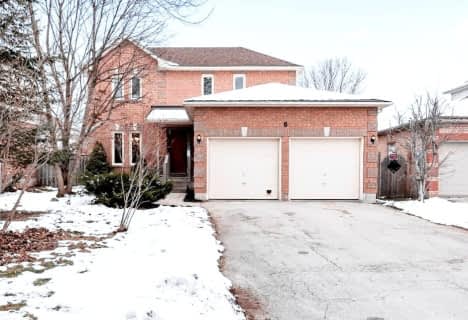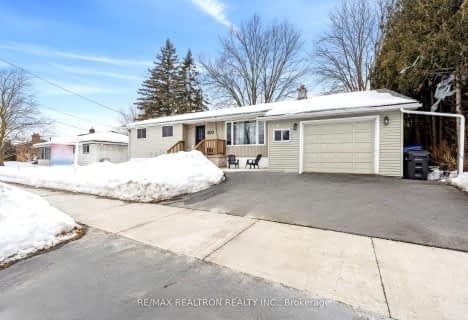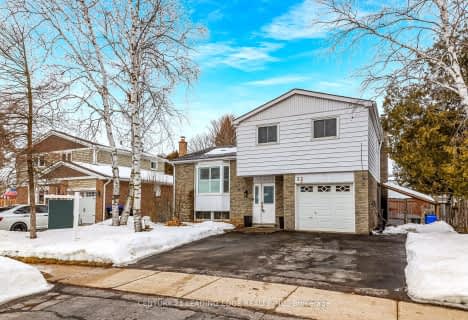Car-Dependent
- Most errands require a car.
43
/100
Somewhat Bikeable
- Most errands require a car.
48
/100

Tecumseth South Central Public School
Elementary: Public
4.56 km
St James Separate School
Elementary: Catholic
8.22 km
Monsignor J E Ronan Catholic School
Elementary: Catholic
1.03 km
Tottenham Public School
Elementary: Public
7.20 km
Father F X O'Reilly School
Elementary: Catholic
6.10 km
Tecumseth Beeton Elementary School
Elementary: Public
0.26 km
Alliston Campus
Secondary: Public
10.51 km
St Thomas Aquinas Catholic Secondary School
Secondary: Catholic
5.79 km
Bradford District High School
Secondary: Public
16.41 km
Humberview Secondary School
Secondary: Public
21.98 km
St. Michael Catholic Secondary School
Secondary: Catholic
21.19 km
Banting Memorial District High School
Secondary: Public
10.15 km
-
Alliston Soccer Fields
New Tecumseth ON 7.38km -
JW Taylor Park
Alliston ON L9R 0C7 10.24km -
Forks of the Credit Provincial Park
McLaren Rd (Charleston Sideroad), Caledon ON L7K 2H8 10.46km
-
President's Choice Financial ATM
67 Victoria St E, Alliston ON L9R 1L5 10.37km -
BMO Bank of Montreal
2 Victoria St W (Church St N), Alliston ON L9R 1S8 10.53km -
CIBC
35 Young Alliston, Alliston ON L9R 1B5 10.66km
