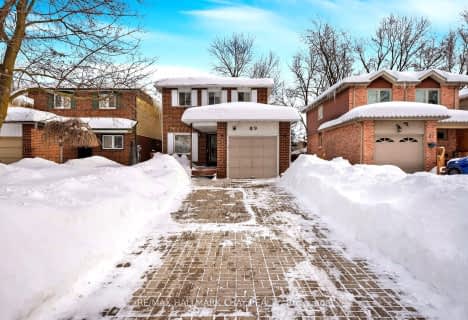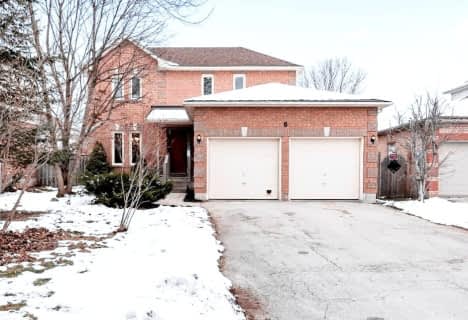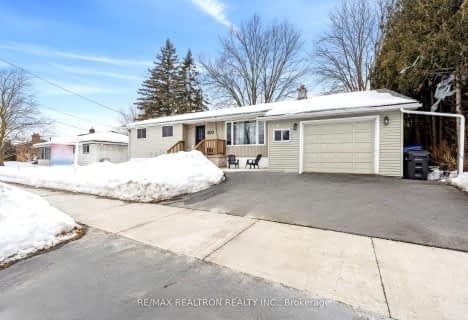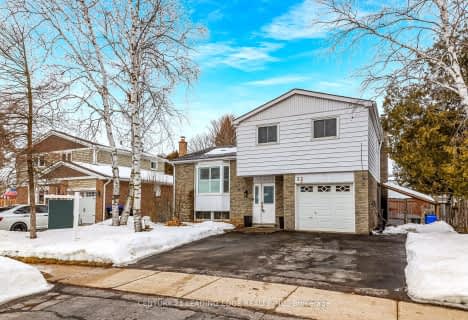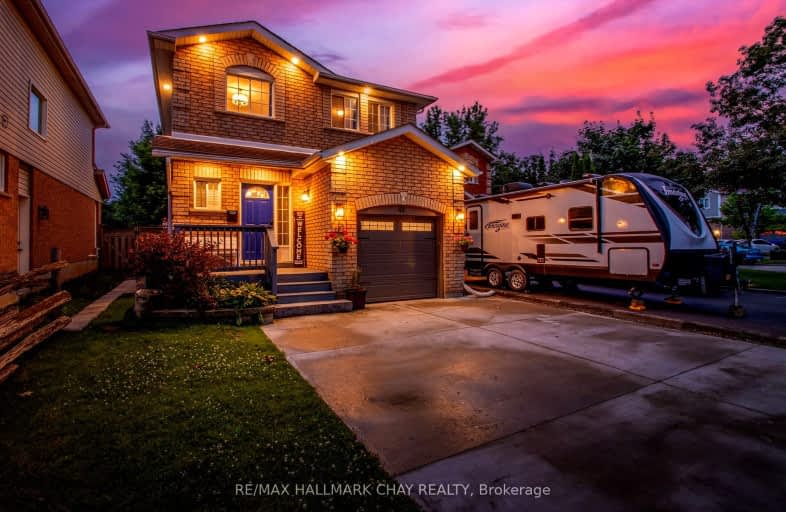
Video Tour
Somewhat Walkable
- Some errands can be accomplished on foot.
55
/100
Bikeable
- Some errands can be accomplished on bike.
55
/100

Tecumseth South Central Public School
Elementary: Public
4.61 km
St James Separate School
Elementary: Catholic
7.71 km
Monsignor J E Ronan Catholic School
Elementary: Catholic
1.04 km
Tottenham Public School
Elementary: Public
6.98 km
Father F X O'Reilly School
Elementary: Catholic
5.79 km
Tecumseth Beeton Elementary School
Elementary: Public
0.69 km
Alliston Campus
Secondary: Public
10.13 km
St Thomas Aquinas Catholic Secondary School
Secondary: Catholic
5.47 km
Bradford District High School
Secondary: Public
17.11 km
Humberview Secondary School
Secondary: Public
22.00 km
St. Michael Catholic Secondary School
Secondary: Catholic
21.17 km
Banting Memorial District High School
Secondary: Public
9.82 km
-
Beeton Rotary Park
Dayfoot St, New Tecumseth ON 0.62km -
Sharpe Park
Proctor, New Tecumseth ON L0G 1W0 6.65km -
Alliston Soccer Fields
New Tecumseth ON 7.36km
-
CIBC
55 Queen St S, Tottenham ON L0G 1W0 7.04km -
CIBC
527 Victoria St E, Alliston ON L9R 1K1 9.46km -
BMO Bank of Montreal
2 Victoria St W (Church St N), Alliston ON L9R 1S8 10.15km





