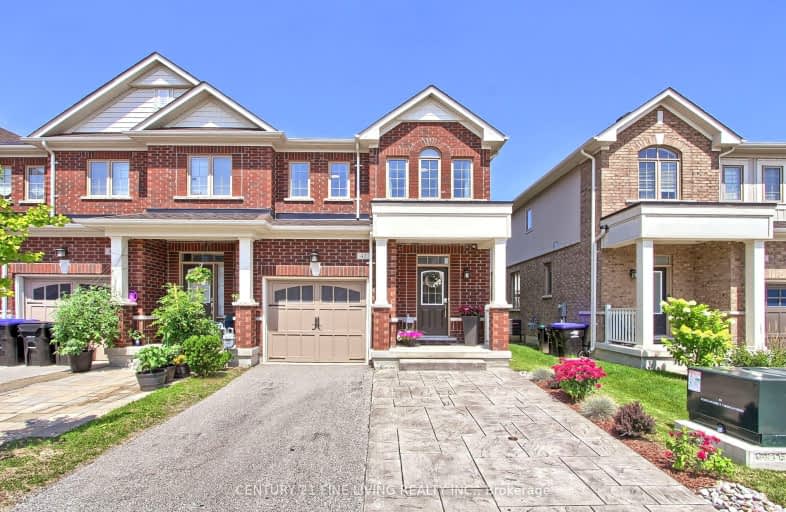Car-Dependent
- Most errands require a car.
47
/100
Somewhat Bikeable
- Most errands require a car.
31
/100

Tecumseth South Central Public School
Elementary: Public
2.73 km
St James Separate School
Elementary: Catholic
4.18 km
Monsignor J E Ronan Catholic School
Elementary: Catholic
7.53 km
Tottenham Public School
Elementary: Public
0.65 km
Father F X O'Reilly School
Elementary: Catholic
1.36 km
Tecumseth Beeton Elementary School
Elementary: Public
6.41 km
Alliston Campus
Secondary: Public
15.50 km
St Thomas Aquinas Catholic Secondary School
Secondary: Catholic
1.58 km
Robert F Hall Catholic Secondary School
Secondary: Catholic
17.53 km
Humberview Secondary School
Secondary: Public
15.82 km
St. Michael Catholic Secondary School
Secondary: Catholic
14.89 km
Banting Memorial District High School
Secondary: Public
15.45 km


