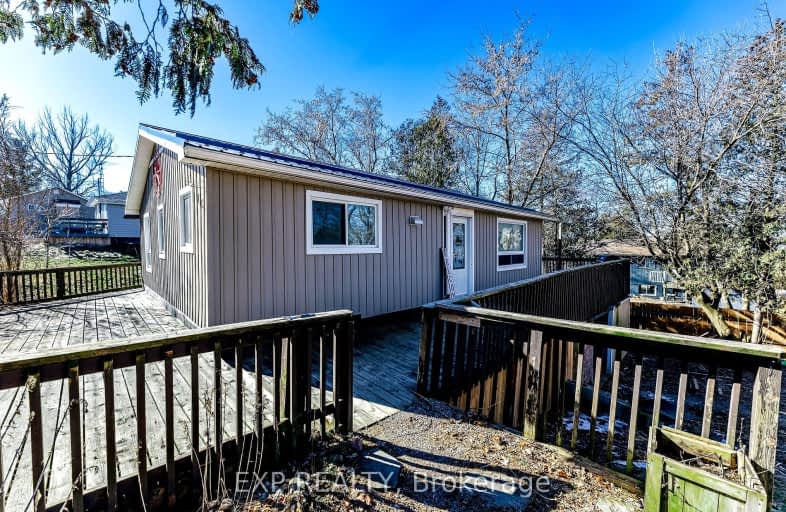Car-Dependent
- Almost all errands require a car.
Somewhat Bikeable
- Most errands require a car.

Good Shepherd Catholic School
Elementary: CatholicPrince Albert Public School
Elementary: PublicDr George Hall Public School
Elementary: PublicCartwright Central Public School
Elementary: PublicS A Cawker Public School
Elementary: PublicR H Cornish Public School
Elementary: PublicSt. Thomas Aquinas Catholic Secondary School
Secondary: CatholicLindsay Collegiate and Vocational Institute
Secondary: PublicBrooklin High School
Secondary: PublicI E Weldon Secondary School
Secondary: PublicPort Perry High School
Secondary: PublicMaxwell Heights Secondary School
Secondary: Public-
Castle John's Pub
11-1894 Scugog Street, Port Perry, ON L9L 1H7 9.91km -
Col Mustard Bar & Grill
15 Water Street, Port Perry, ON L9L 1H9 9.98km -
The Pub
136 Water Street, Port Perry, ON L9L 9.99km
-
Mackey's Boathouse Café
215 Water Street, Port Perry, ON L9L 1C4 9.86km -
Tim Horton's
1889 Scugog Street, Port Perry, ON L9L 1H9 9.9km -
Pantry Shelf
172 Water Street, Port Perry, ON L9L 1C4 9.97km
-
GoodLife Fitness
1385 Harmony Road North, Oshawa, ON L1H 7K5 23.75km -
LA Fitness
1189 Ritson Road North, Ste 4a, Oshawa, ON L1G 8B9 24.76km -
Durham Ultimate Fitness Club
69 Taunton Road West, Oshawa, ON L1G 7B4 24.9km
-
IDA Windfields Pharmacy & Medical Centre
2620 Simcoe Street N, Unit 1, Oshawa, ON L1L 0R1 21.93km -
Axis Pharmacy
189 Kent Street W, Lindsay, ON K9V 5G6 23.55km -
Shoppers Drug Mart
300 Taunton Road E, Oshawa, ON L1G 7T4 24.33km
-
Amazing Wing Guys
14011 Old Scugog Road, Blackstock, ON L0B 1B0 5.38km -
Blackstock Pizzatown
14011 Old Scugog, Blackstock, ON L0B 1B0 5.38km -
Frantastic Food Truck
225 Platten Boulevard, Port Perry, ON L9L 1B4 6.05km
-
Lindsay Square Mall
401 Kent Street W, Lindsay, ON K9V 4Z1 22.68km -
Kawartha Lakes Centre
363 Kent Street W, Lindsay, ON K9V 2Z7 22.83km -
Oshawa Centre
419 King Street W, Oshawa, ON L1J 2K5 29.5km
-
Foodland
Hwy 35 & 48, Coboconk, ON K0M 1K0 54.58km -
Loblaws
400 Kent Street W, Lindsay, ON K9V 6K3 22.68km -
Food Basics
363 Kent Street W, Lindsay, ON K9V 2Z7 22.81km
-
The Beer Store
200 Ritson Road N, Oshawa, ON L1H 5J8 27.7km -
LCBO
400 Gibb Street, Oshawa, ON L1J 0B2 29.8km -
Liquor Control Board of Ontario
74 Thickson Road S, Whitby, ON L1N 7T2 30.53km
-
Esso
Kawartha Lakes, ON 10.52km -
Esso
3309 Simcoe Street N, Oshawa, ON L1H 7K4 19.99km -
Oakwoods Auto Centre
605 Highway 7, Kawartha Lakes, ON K0M 2M0 20.03km
-
Roxy Theatres
46 Brock Street W, Uxbridge, ON L9P 1P3 23.29km -
Cineplex Odeon
1351 Grandview Street N, Oshawa, ON L1K 0G1 23.58km -
Century Theatre
141 Kent Street W, Lindsay, ON K9V 2Y5 23.68km
-
Scugog Memorial Public Library
231 Water Street, Port Perry, ON L9L 1A8 9.87km -
Uxbridge Public Library
9 Toronto Street S, Uxbridge, ON L9P 1P3 23.31km -
Clarington Library Museums & Archives- Courtice
2950 Courtice Road, Courtice, ON L1E 2H8 27.05km
-
Ross Memorial Hospital
10 Angeline Street N, Lindsay, ON K9V 4M8 23.2km -
Lakeridge Health
1 Hospital Court, Oshawa, ON L1G 2B9 28.39km -
Lakeridge Health
47 Liberty Street S, Bowmanville, ON L1C 2N4 30.02km
-
Goreskis Trailer Park
5.85km -
Seven Mile Island
2790 Seven Mile Island Rd, Scugog ON 6.29km -
Pleasant Point Park
Kawartha Lakes ON 8.68km
-
BMO Bank of Montreal
1894 Scugog St, Port Perry ON L9L 1H7 9.88km -
BMO Bank of Montreal
Port Perry Plaza, Port Perry ON L9L 1H7 10.14km -
CIBC
1805 Scugog St, Port Perry ON L9L 1J4 10.45km


