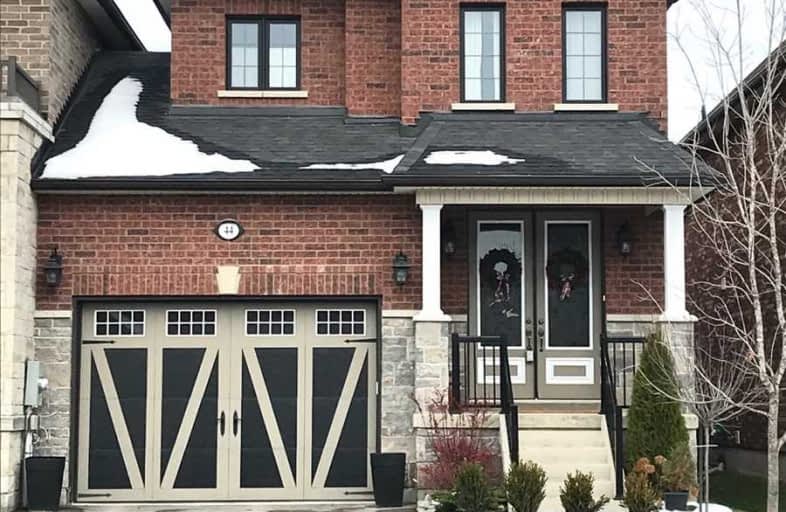
Boyne River Public School
Elementary: Public
3.20 km
Monsignor J E Ronan Catholic School
Elementary: Catholic
9.06 km
Holy Family School
Elementary: Catholic
0.29 km
St Paul's Separate School
Elementary: Catholic
2.87 km
Ernest Cumberland Elementary School
Elementary: Public
0.34 km
Alliston Union Public School
Elementary: Public
2.50 km
Alliston Campus
Secondary: Public
1.50 km
École secondaire Roméo Dallaire
Secondary: Public
24.40 km
St Thomas Aquinas Catholic Secondary School
Secondary: Catholic
12.96 km
Nottawasaga Pines Secondary School
Secondary: Public
19.18 km
Bear Creek Secondary School
Secondary: Public
24.22 km
Banting Memorial District High School
Secondary: Public
2.26 km


