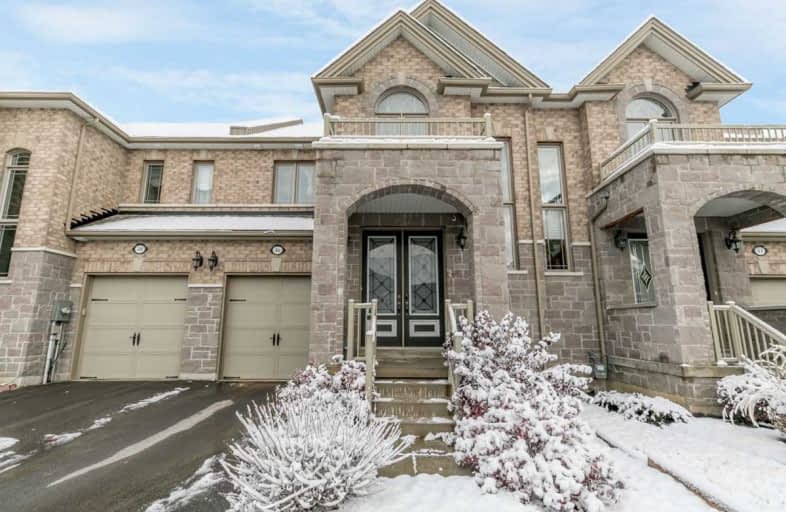
Boyne River Public School
Elementary: Public
3.20 km
Monsignor J E Ronan Catholic School
Elementary: Catholic
8.94 km
Holy Family School
Elementary: Catholic
0.33 km
St Paul's Separate School
Elementary: Catholic
2.92 km
Ernest Cumberland Elementary School
Elementary: Public
0.46 km
Alliston Union Public School
Elementary: Public
2.55 km
Alliston Campus
Secondary: Public
1.54 km
École secondaire Roméo Dallaire
Secondary: Public
24.42 km
St Thomas Aquinas Catholic Secondary School
Secondary: Catholic
12.85 km
Nottawasaga Pines Secondary School
Secondary: Public
19.26 km
Bear Creek Secondary School
Secondary: Public
24.24 km
Banting Memorial District High School
Secondary: Public
2.25 km



