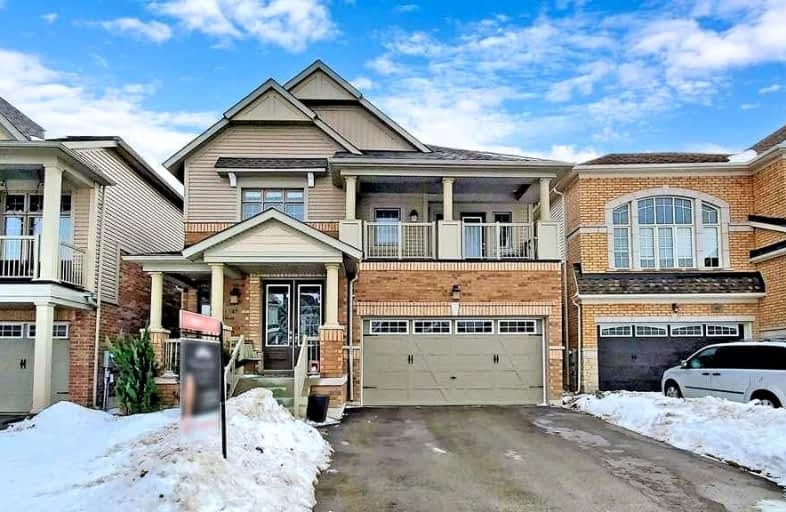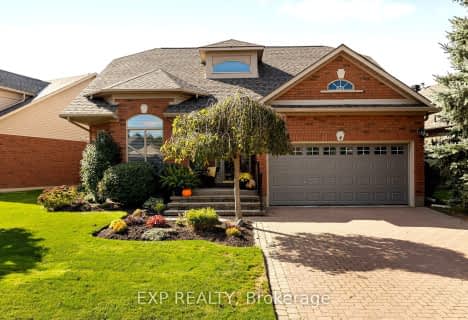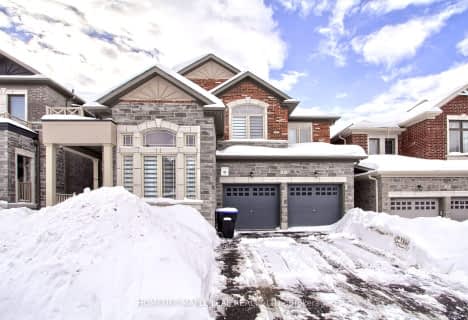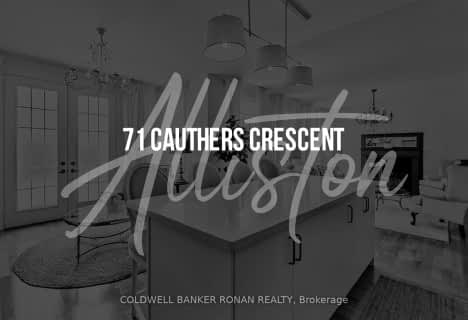
Boyne River Public School
Elementary: PublicMonsignor J E Ronan Catholic School
Elementary: CatholicTecumseth Beeton Elementary School
Elementary: PublicHoly Family School
Elementary: CatholicSt Paul's Separate School
Elementary: CatholicAlliston Union Public School
Elementary: PublicAlliston Campus
Secondary: PublicÉcole secondaire Roméo Dallaire
Secondary: PublicSt Thomas Aquinas Catholic Secondary School
Secondary: CatholicNottawasaga Pines Secondary School
Secondary: PublicBear Creek Secondary School
Secondary: PublicBanting Memorial District High School
Secondary: Public- 3 bath
- 4 bed
- 3000 sqft
161-6 Bella Vista Trail, New Tecumseth, Ontario • L9R 2B2 • Rural New Tecumseth
- 4 bath
- 4 bed
91 Lorne Thomas Place, New Tecumseth, Ontario • L9R 0V8 • Rural New Tecumseth
- 4 bath
- 5 bed
- 2500 sqft
118 Tomporowski Trail, New Tecumseth, Ontario • L9R 0V8 • Rural New Tecumseth
- 4 bath
- 4 bed
- 2500 sqft
18 Janes Crescent, New Tecumseth, Ontario • L9R 0T2 • Rural New Tecumseth
- 4 bath
- 4 bed
- 2500 sqft
24 Mason Drive, New Tecumseth, Ontario • L9R 0M5 • Rural New Tecumseth
- 5 bath
- 4 bed
- 2500 sqft
71 Cauthers Crescent, New Tecumseth, Ontario • L9R 0L2 • Alliston
- 4 bath
- 4 bed
- 2000 sqft
95 Kennedy Boulevard, New Tecumseth, Ontario • L9R 0T3 • Alliston














