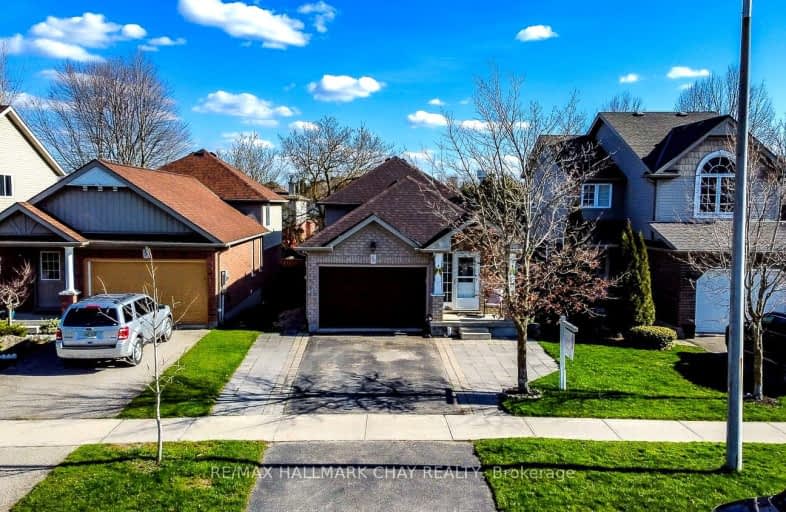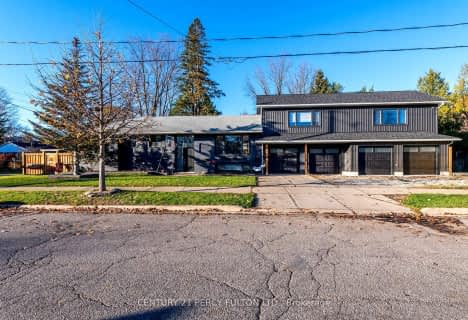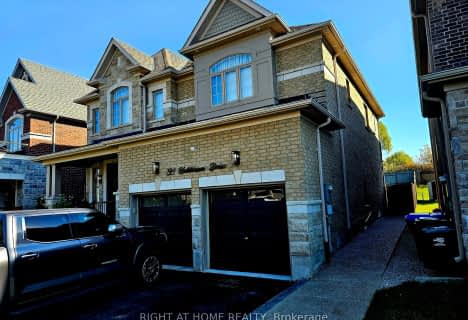Car-Dependent
- Most errands require a car.
Somewhat Bikeable
- Most errands require a car.

Boyne River Public School
Elementary: PublicBaxter Central Public School
Elementary: PublicHoly Family School
Elementary: CatholicSt Paul's Separate School
Elementary: CatholicErnest Cumberland Elementary School
Elementary: PublicAlliston Union Public School
Elementary: PublicAlliston Campus
Secondary: PublicÉcole secondaire Roméo Dallaire
Secondary: PublicSt Thomas Aquinas Catholic Secondary School
Secondary: CatholicNottawasaga Pines Secondary School
Secondary: PublicBear Creek Secondary School
Secondary: PublicBanting Memorial District High School
Secondary: Public-
Adventure Playground at Riverdale Park
King St N, Alliston ON 0.93km -
Riverdale Park
1km -
JW Taylor Park
Alliston ON L9R 0C7 1.89km
-
CoinFlip Bitcoin ATM
95 Victoria St E, Alliston ON L9R 1G7 1.35km -
RBC Royal Bank
12 Main St, Beeton ON L0G 1A0 11.91km -
RBC Royal Bank ATM
52 Queen St, Cookstown ON L0L 1L0 14.01km
- 4 bath
- 4 bed
- 2000 sqft
78 John W Taylor Avenue, New Tecumseth, Ontario • L9R 0C9 • Alliston














