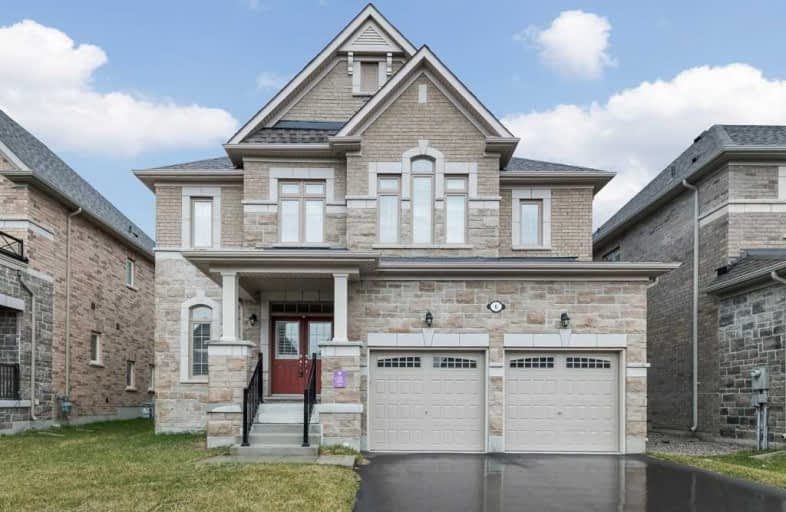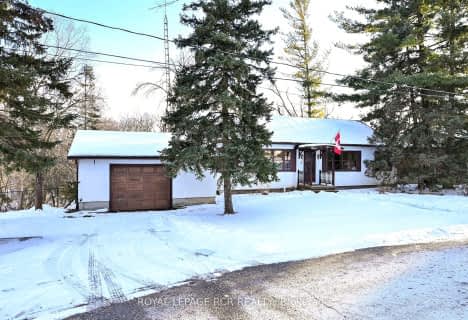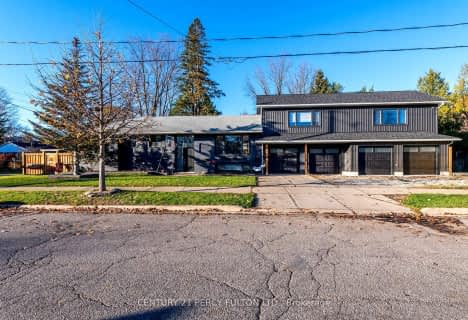
Boyne River Public School
Elementary: Public
1.19 km
Baxter Central Public School
Elementary: Public
9.41 km
Holy Family School
Elementary: Catholic
2.60 km
St Paul's Separate School
Elementary: Catholic
0.07 km
Ernest Cumberland Elementary School
Elementary: Public
2.73 km
Alliston Union Public School
Elementary: Public
0.44 km
Alliston Campus
Secondary: Public
1.39 km
École secondaire Roméo Dallaire
Secondary: Public
21.62 km
St Thomas Aquinas Catholic Secondary School
Secondary: Catholic
15.19 km
Nottawasaga Pines Secondary School
Secondary: Public
16.48 km
Bear Creek Secondary School
Secondary: Public
21.39 km
Banting Memorial District High School
Secondary: Public
1.23 km



