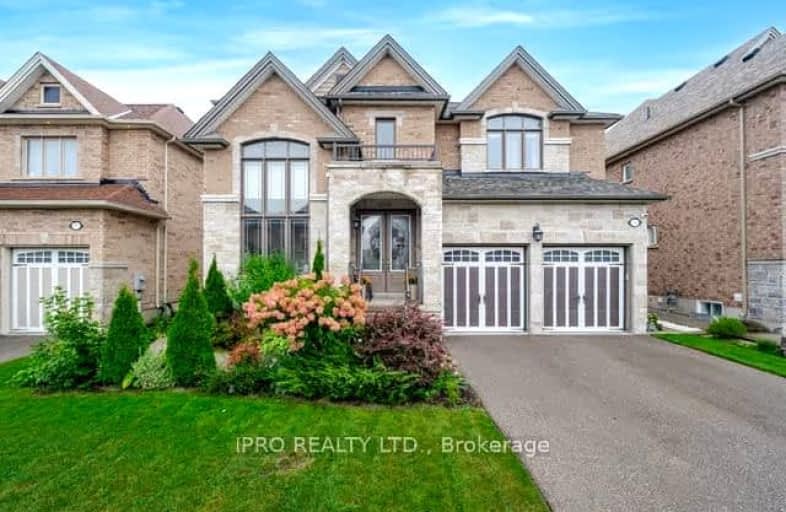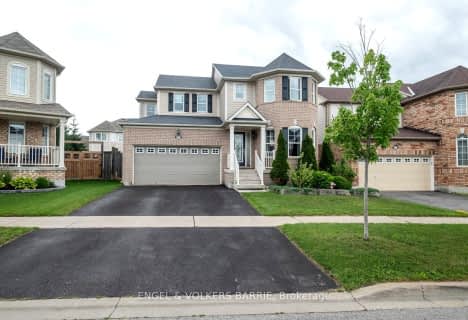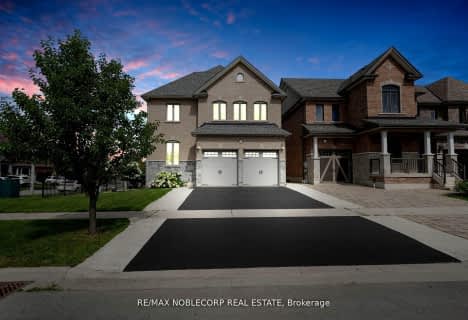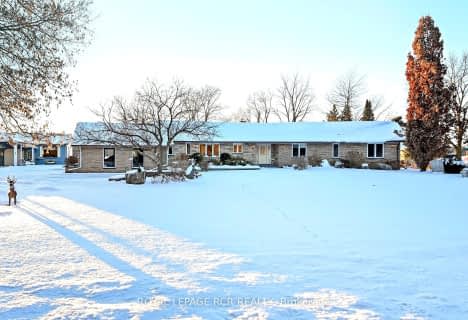Car-Dependent
- Most errands require a car.
Somewhat Bikeable
- Most errands require a car.

Boyne River Public School
Elementary: PublicMonsignor J E Ronan Catholic School
Elementary: CatholicHoly Family School
Elementary: CatholicSt Paul's Separate School
Elementary: CatholicErnest Cumberland Elementary School
Elementary: PublicAlliston Union Public School
Elementary: PublicAlliston Campus
Secondary: PublicÉcole secondaire Roméo Dallaire
Secondary: PublicSt Thomas Aquinas Catholic Secondary School
Secondary: CatholicNottawasaga Pines Secondary School
Secondary: PublicBear Creek Secondary School
Secondary: PublicBanting Memorial District High School
Secondary: Public-
Riverdale Park
Alliston ON 1.2km -
Bob Lowe Way
New Tecumseth ON L9R 1H2 1.22km -
Adventure Playground at Riverdale Park
King St N, Alliston ON 1.71km
-
TD Bank Financial Group
Hwy 89 West, New Tecumseth ON 0.75km -
CIBC
35 Young Alliston, Alliston ON L9R 1B5 0.84km -
President's Choice Financial Pavilion and ATM
30 King St S, Alliston ON L9R 1H6 1.06km
- 3 bath
- 4 bed
- 3000 sqft
5282 Concession Road 6, Adjala Tosorontio, Ontario • L9R 1V3 • Rural Adjala-Tosorontio














