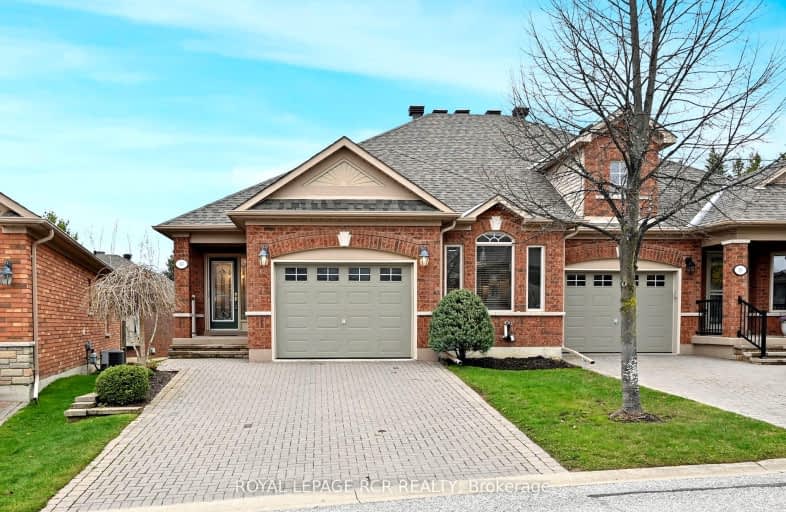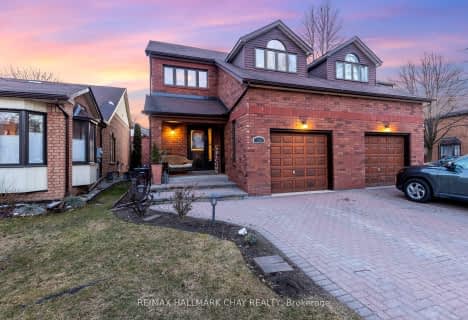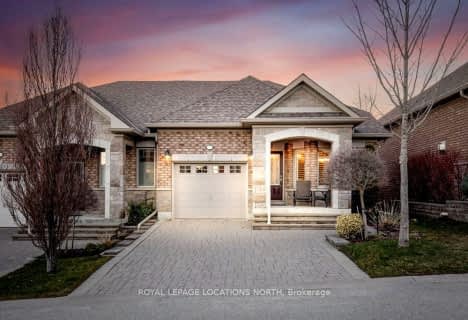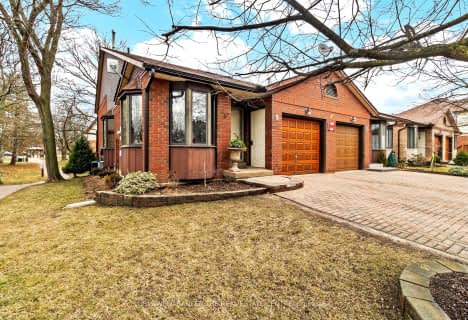Car-Dependent
- Almost all errands require a car.
Somewhat Bikeable
- Almost all errands require a car.

Boyne River Public School
Elementary: PublicMonsignor J E Ronan Catholic School
Elementary: CatholicHoly Family School
Elementary: CatholicSt Paul's Separate School
Elementary: CatholicErnest Cumberland Elementary School
Elementary: PublicAlliston Union Public School
Elementary: PublicAlliston Campus
Secondary: PublicÉcole secondaire Roméo Dallaire
Secondary: PublicSt Thomas Aquinas Catholic Secondary School
Secondary: CatholicNottawasaga Pines Secondary School
Secondary: PublicBear Creek Secondary School
Secondary: PublicBanting Memorial District High School
Secondary: Public-
JW Taylor Park
Alliston ON L9R 0C7 3.57km -
Beeton Rotary Park
Dayfoot St, New Tecumseth ON 7.58km -
Old Everett Park
Everett ON L0M 1J0 11.49km
-
TD Bank Financial Group
129 Young St, Alliston ON L9R 0E9 6.17km -
CIBC
55 Queen St S, Tottenham ON L0G 1W0 15km -
Localcoin Bitcoin ATM - Hasty Market
547 Holland St W, Bradford ON L3Z 0C1 17.52km















