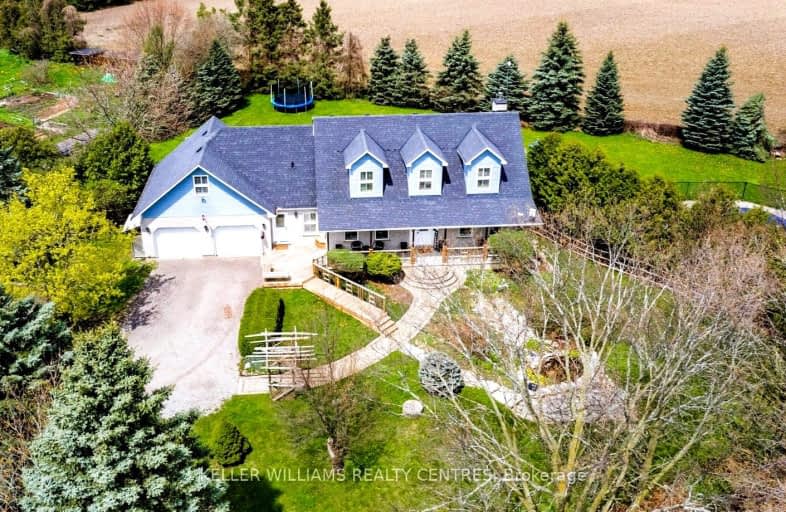Car-Dependent
- Almost all errands require a car.
Somewhat Bikeable
- Most errands require a car.

Boyne River Public School
Elementary: PublicTecumseth South Central Public School
Elementary: PublicMonsignor J E Ronan Catholic School
Elementary: CatholicFather F X O'Reilly School
Elementary: CatholicTecumseth Beeton Elementary School
Elementary: PublicHoly Family School
Elementary: CatholicAlliston Campus
Secondary: PublicHoly Trinity High School
Secondary: CatholicSt Thomas Aquinas Catholic Secondary School
Secondary: CatholicNottawasaga Pines Secondary School
Secondary: PublicBradford District High School
Secondary: PublicBanting Memorial District High School
Secondary: Public-
JW Taylor Park
Alliston ON L9R 0C7 6.89km -
McCarroll Park
New Tecumseth ON L9R 1C4 7.27km -
Riverdale Park
8.02km
-
HSBC ATM
5 Victoria St W, Alliston ON L9R 1S9 7.48km -
CIBC
35 Young Alliston, Alliston ON L9R 1B5 7.89km -
RBC Royal Bank
4 King St N, Alliston ON L9R 1L9 8.04km








