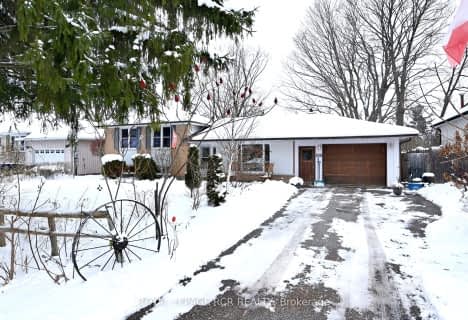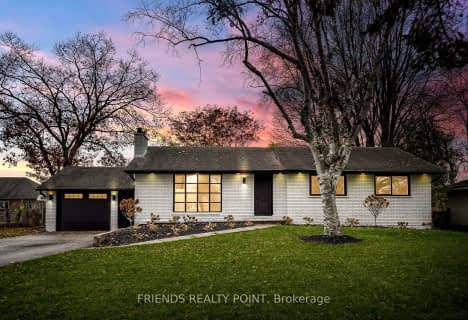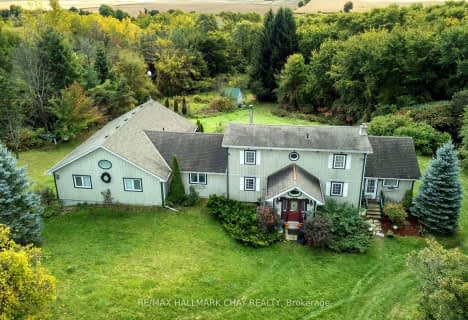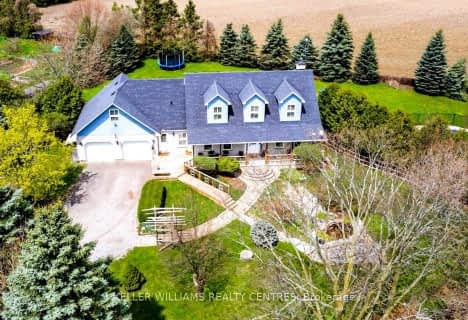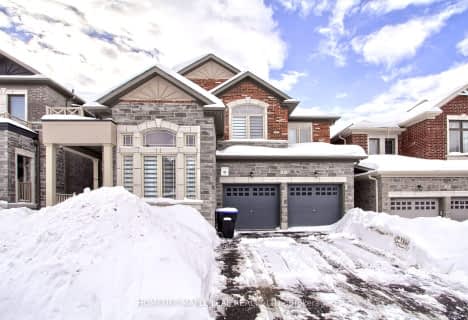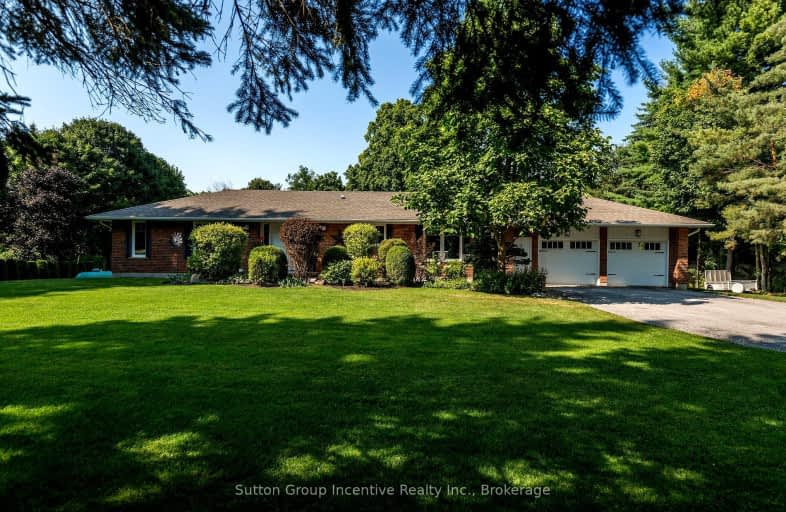
Car-Dependent
- Almost all errands require a car.

Boyne River Public School
Elementary: PublicMonsignor J E Ronan Catholic School
Elementary: CatholicHoly Family School
Elementary: CatholicSt Paul's Separate School
Elementary: CatholicErnest Cumberland Elementary School
Elementary: PublicAlliston Union Public School
Elementary: PublicAlliston Campus
Secondary: PublicÉcole secondaire Roméo Dallaire
Secondary: PublicSt Thomas Aquinas Catholic Secondary School
Secondary: CatholicNottawasaga Pines Secondary School
Secondary: PublicBear Creek Secondary School
Secondary: PublicBanting Memorial District High School
Secondary: Public-
Alliston Soccer Fields
New Tecumseth ON 2.02km -
Forks of the Credit Provincial Park
McLaren Rd (Charleston Sideroad), Caledon ON L7K 2H8 4.35km -
Hillcrest Park
Park St, Alliston ON 5.46km
-
Scotiabank
13 Victoria St W, New Tecumseth ON L9R 1S9 4.41km -
BMO Bank of Montreal
2 Victoria St W (Church St N), Alliston ON L9R 1S8 4.42km -
TD Canada Trust ATM
6 Victoria St W, Alliston ON L9R 1S8 4.42km
- 4 bath
- 4 bed
- 2500 sqft
6088 11th Line, New Tecumseth, Ontario • L0L 1L0 • Rural New Tecumseth
- 4 bath
- 4 bed
- 2500 sqft
18 Janes Crescent, New Tecumseth, Ontario • L9R 0T2 • Rural New Tecumseth





