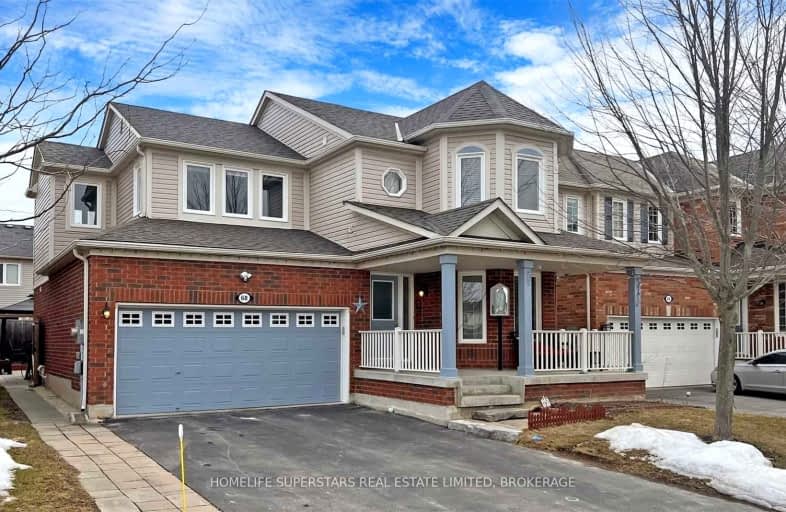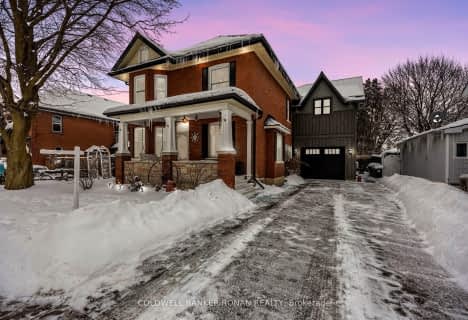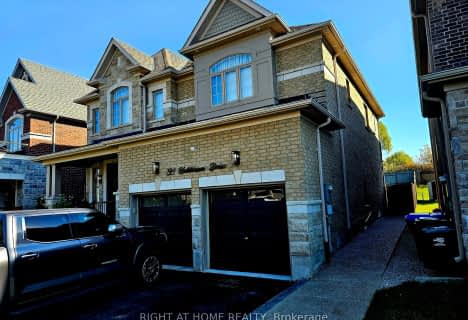Car-Dependent
- Almost all errands require a car.
Somewhat Bikeable
- Most errands require a car.

Boyne River Public School
Elementary: PublicBaxter Central Public School
Elementary: PublicHoly Family School
Elementary: CatholicSt Paul's Separate School
Elementary: CatholicErnest Cumberland Elementary School
Elementary: PublicAlliston Union Public School
Elementary: PublicAlliston Campus
Secondary: PublicÉcole secondaire Roméo Dallaire
Secondary: PublicSt Thomas Aquinas Catholic Secondary School
Secondary: CatholicNottawasaga Pines Secondary School
Secondary: PublicBear Creek Secondary School
Secondary: PublicBanting Memorial District High School
Secondary: Public-
GA Wright Athletic Fieldc
ALBERT St E, New Tecumseth 1.26km -
Adventure Playground at Riverdale Park
King St N, Alliston ON 2.19km -
Earl Rowe Provincial Park
Alliston ON 3.89km
-
TD Bank Financial Group
6 Victoria St W, Alliston ON L9R 1S8 1.71km -
TD Bank Financial Group
Hwy 89 West, New Tecumseth ON 3.03km -
RBC Royal Bank
12 Main St, Beeton ON L0G 1A0 10.71km
- 3 bath
- 6 bed
- 3500 sqft
54 Nelson Street West, New Tecumseth, Ontario • L9R 1H1 • Alliston
- 4 bath
- 4 bed
- 2000 sqft
78 John W Taylor Avenue, New Tecumseth, Ontario • L9R 0C9 • Alliston














