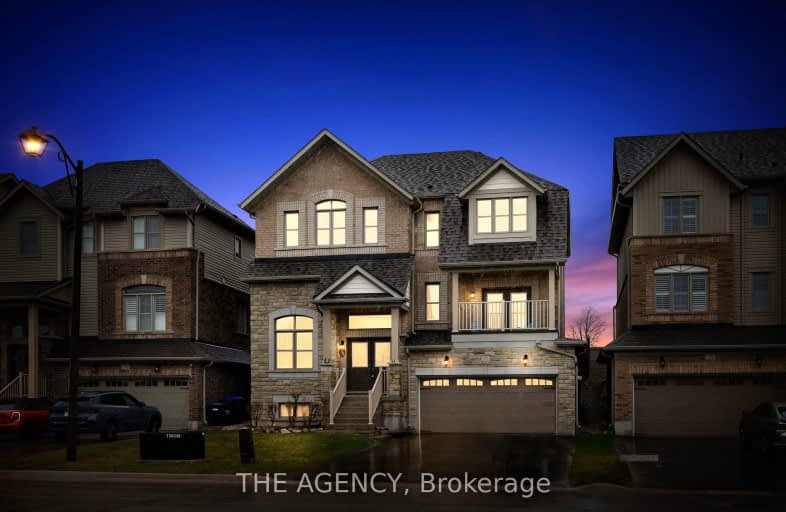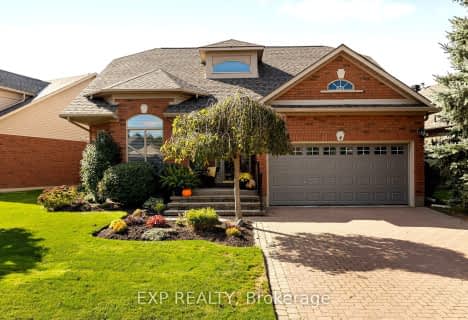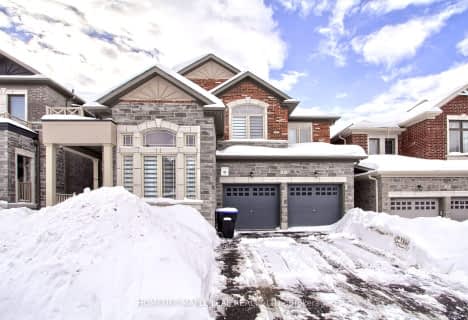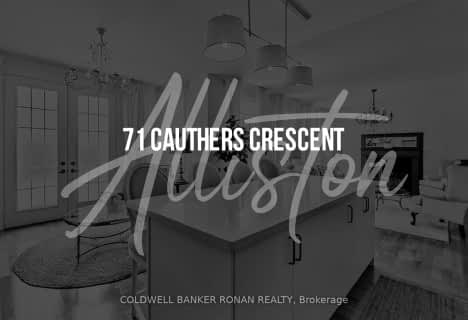Car-Dependent
- Almost all errands require a car.
Somewhat Bikeable
- Almost all errands require a car.

Boyne River Public School
Elementary: PublicMonsignor J E Ronan Catholic School
Elementary: CatholicTecumseth Beeton Elementary School
Elementary: PublicSt Paul's Separate School
Elementary: CatholicCookstown Central Public School
Elementary: PublicAlliston Union Public School
Elementary: PublicAlliston Campus
Secondary: PublicÉcole secondaire Roméo Dallaire
Secondary: PublicSt Thomas Aquinas Catholic Secondary School
Secondary: CatholicNottawasaga Pines Secondary School
Secondary: PublicBear Creek Secondary School
Secondary: PublicBanting Memorial District High School
Secondary: Public-
Starlite Lounge
6015 Highway 89, Alliston, ON L9R 1A4 1.51km -
William's
26 Victoria Street, Alliston, ON L9R 1S8 6.77km -
Cookstown Pub
52 Queen Street W, Cookstown, ON L0L 1L0 6.97km
-
Tim Horton's
3 Dunham Drive, Alliston, ON L9R 0G1 3.02km -
Tim Hortons
48 Queen Street W, Cookstown, ON L0L 1L0 6.98km -
Mad Hatter’s Table
3A King Street S, Cookstown, ON L0L 1L0 7.48km
-
Anytime Fitness
130 Young Street, Unit 101, Alliston, ON L9R 1P8 8.07km -
Anytime Fitness
3 Massey St, 12A, Angus, ON L0M 1B0 18.89km -
24/7 Athletic Kulture
154 Reid Drive, Unit 2, Barrie, ON L4N 0M4 19.53km
-
Shoppers Drug Mart
38 Victoria Street E, Alliston, ON L9R 1T4 6.57km -
Zehrs
30 King Street S, Alliston, ON L9R 1H6 7.52km -
Zehrs
500 Holland Street W, Bradford West Gwillimbury, ON L3Z 0A2 17.05km
-
The Mahogany Dining Room
Nottawasaga Inn Resort and Conference Centre, 6015 Highway 89, New Tecumseth, ON L9R 1R8 1.51km -
Riverview
6015 Highway 89, New Tecumseth, ON L9R 1A4 1.34km -
A&W
10 Dunham Drive, Alliston, ON L9R 0G1 3.13km
-
Walmart
30 Dunham Dr, Alliston, ON L9R 0G1 3.16km -
SVP Sports - Alliston
538 Victoria Street E, Alliston, ON L9R 1K1 4.45km -
Canadian Tire - Alliston
110 Young Street, Alliston, ON L9R 1P8 7.88km
-
Hasty Market
202 Victoria Street E, Alliston, ON L9R 1K6 5.93km -
Orange Crate
19 Church Street N, Alliston, ON L9R 1L6 6.67km -
The British Shop And Ladie Sadie Tea Room
11 Young Street, Alliston, ON L9R 1B5 7.5km
-
Dial a Bottle
Barrie, ON L4N 9A9 21.22km -
Hockley General Store and Restaurant
994227 Mono Adjala Townline, Mono, ON L9W 2Z2 21.24km -
LCBO
534 Bayfield Street, Barrie, ON L4M 5A2 28.84km
-
Trillium Ford Lincoln
4589 Industrial Parkway, Alliston, ON L9R 1V4 3.45km -
Canadian Tire Gas+ - Alliston
95 Young Street, Alliston, ON L9R 0E9 7.78km -
The Fireplace Stop
6048 Highway 9 & 27, Schomberg, ON L0G 1T0 18.6km
-
South Simcoe Theatre
1 Hamilton Street, Cookstown, ON L0L 1L0 7.53km -
Imagine Cinemas Alliston
130 Young Street W, Alliston, ON L9R 1P8 8.03km -
Galaxy Cinemas
72 Commerce Park Drive, Barrie, ON L4N 8W8 20.05km
-
Barrie Public Library - Painswick Branch
48 Dean Avenue, Barrie, ON L4N 0C2 24.21km -
Innisfil Public Library
967 Innisfil Beach Road, Innisfil, ON L9S 1V3 25.55km -
Newmarket Public Library
438 Park Aveniue, Newmarket, ON L3Y 1W1 28.7km
-
Southlake Regional Health Centre
596 Davis Drive, Newmarket, ON L3Y 2P9 28.91km -
Royal Victoria Hospital
201 Georgian Drive, Barrie, ON L4M 6M2 29.96km -
VCA Canada 404 Veterinary Emergency and Referral Hospital
510 Harry Walker Parkway S, Newmarket, ON L3Y 0B3 31.49km
-
Alliston Soccer Fields
New Tecumseth ON 1.82km -
JW Taylor Park
Alliston ON L9R 0C7 5.28km -
Scanlon Creek Conservation
RR 2 Stn Main, Bradford ON L3Z 2A5 8.16km
-
Scotiabank
13 Victoria St W, New Tecumseth ON L9R 1S9 6.72km -
RBC
11 Queen St, Cookstown ON L0L 1L0 7.34km -
RBC Royal Bank
12 Main St, Beeton ON L0G 1A0 9.03km
- 3 bath
- 4 bed
- 2000 sqft
78 Lorne Thomas Place, New Tecumseth, Ontario • L9R 0V8 • Alliston
- 3 bath
- 4 bed
- 3000 sqft
161-6 Bella Vista Trail, New Tecumseth, Ontario • L9R 2B2 • Rural New Tecumseth
- 4 bath
- 4 bed
91 Lorne Thomas Place, New Tecumseth, Ontario • L9R 0V8 • Rural New Tecumseth
- 4 bath
- 5 bed
- 2500 sqft
118 Tomporowski Trail, New Tecumseth, Ontario • L9R 0V8 • Rural New Tecumseth
- 4 bath
- 4 bed
- 2500 sqft
18 Janes Crescent, New Tecumseth, Ontario • L9R 0T2 • Rural New Tecumseth
- 4 bath
- 4 bed
- 2500 sqft
24 Mason Drive, New Tecumseth, Ontario • L9R 0M5 • Rural New Tecumseth
- 5 bath
- 4 bed
- 2500 sqft
71 Cauthers Crescent, New Tecumseth, Ontario • L9R 0L2 • Alliston
- 4 bath
- 4 bed
- 2000 sqft
95 Kennedy Boulevard, New Tecumseth, Ontario • L9R 0T3 • Alliston














