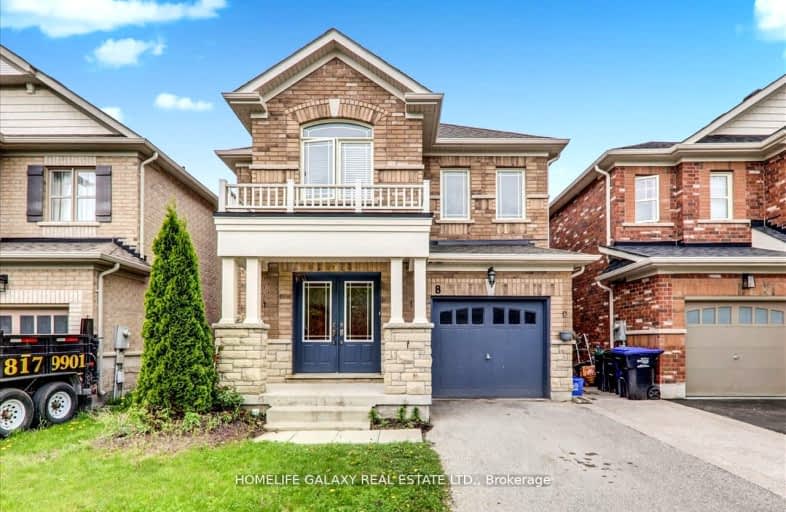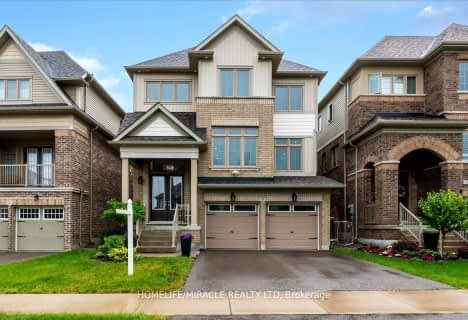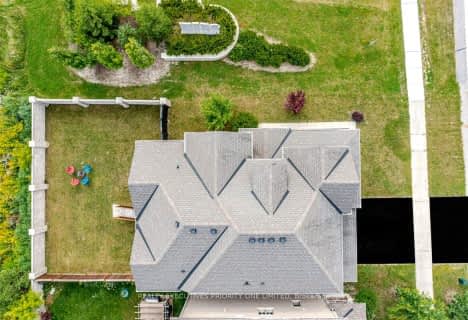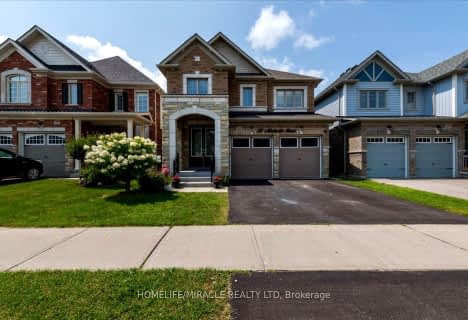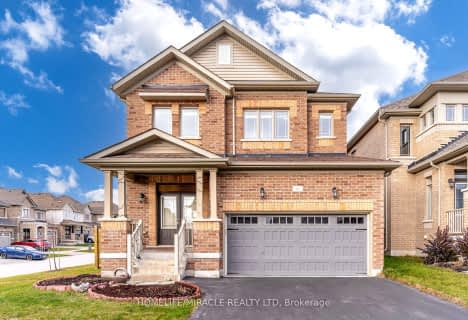Car-Dependent
- Almost all errands require a car.
Somewhat Bikeable
- Almost all errands require a car.

Boyne River Public School
Elementary: PublicMonsignor J E Ronan Catholic School
Elementary: CatholicTecumseth Beeton Elementary School
Elementary: PublicHoly Family School
Elementary: CatholicSt Paul's Separate School
Elementary: CatholicAlliston Union Public School
Elementary: PublicAlliston Campus
Secondary: PublicÉcole secondaire Roméo Dallaire
Secondary: PublicSt Thomas Aquinas Catholic Secondary School
Secondary: CatholicNottawasaga Pines Secondary School
Secondary: PublicBear Creek Secondary School
Secondary: PublicBanting Memorial District High School
Secondary: Public-
Alliston Soccer Fields
New Tecumseth ON 1.51km -
JW Taylor Park
Alliston ON L9R 0C7 4.94km -
Sharpe Park
Proctor, New Tecumseth ON L0G 1W0 15.15km
-
RBC Royal Bank ATM
52 Queen St, Cookstown ON L0L 1L0 7.74km -
RBC Royal Bank
2 Queen St S (mill street), Tottenham ON L0G 1W0 15.28km -
CIBC
55 Queen St S, Tottenham ON L0G 1W0 15.51km
- 4 bath
- 4 bed
- 2500 sqft
1 Treetops Boulevard, New Tecumseth, Ontario • L9R 0M4 • Alliston
- 4 bath
- 4 bed
- 2500 sqft
72 Cauthers Crescent, New Tecumseth, Ontario • L9R 0L2 • Rural New Tecumseth
- 3 bath
- 4 bed
- 2000 sqft
78 Lorne Thomas Place, New Tecumseth, Ontario • L9R 0V8 • Alliston
- 4 bath
- 4 bed
- 2000 sqft
108 Lorne Thomas Place, New Tecumseth, Ontario • L0L 1L0 • Alliston
- 4 bath
- 5 bed
- 2500 sqft
29 Treetops Boulevard, New Tecumseth, Ontario • L9R 0M4 • Rural New Tecumseth
