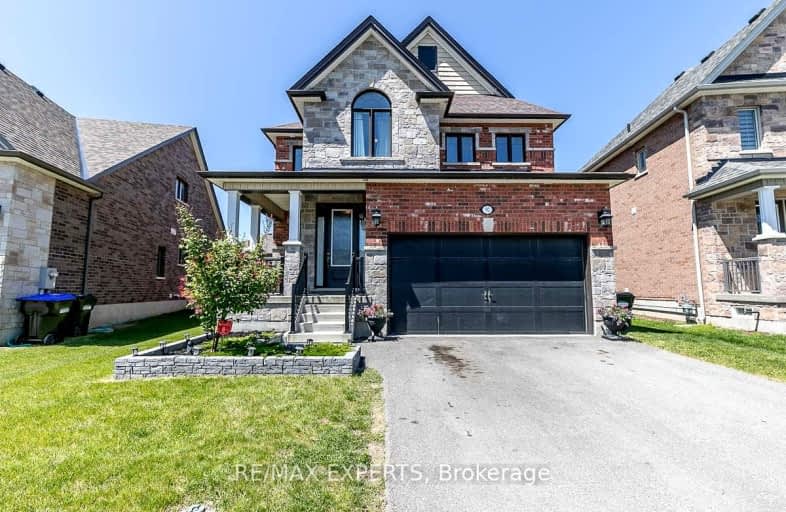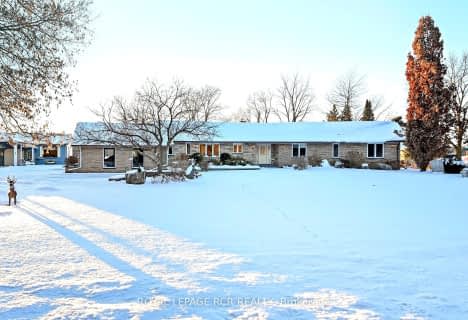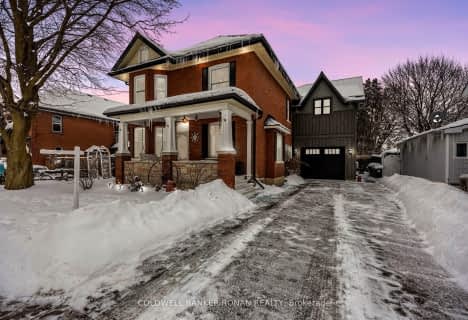Car-Dependent
- Almost all errands require a car.
Somewhat Bikeable
- Most errands require a car.

Boyne River Public School
Elementary: PublicMonsignor J E Ronan Catholic School
Elementary: CatholicHoly Family School
Elementary: CatholicSt Paul's Separate School
Elementary: CatholicErnest Cumberland Elementary School
Elementary: PublicAlliston Union Public School
Elementary: PublicAlliston Campus
Secondary: PublicÉcole secondaire Roméo Dallaire
Secondary: PublicSt Thomas Aquinas Catholic Secondary School
Secondary: CatholicNottawasaga Pines Secondary School
Secondary: PublicBear Creek Secondary School
Secondary: PublicBanting Memorial District High School
Secondary: Public-
McCarroll Park
New Tecumseth ON L9R 1C4 0.89km -
PPG Park
130 Church St S, Alliston ON L9R 1E4 1.5km -
Adventure Playground at Riverdale Park
King St N, Alliston ON 1.87km
-
TD Bank Financial Group
Hwy 89 West, New Tecumseth ON 0.89km -
CIBC
35 Young Alliston, Alliston ON L9R 1B5 0.99km -
RBC Royal Bank
4 King St N, Alliston ON L9R 1L9 1.4km
- 3 bath
- 4 bed
- 3000 sqft
5282 Concession Road 6, Adjala Tosorontio, Ontario • L9R 1V3 • Rural Adjala-Tosorontio
- 3 bath
- 6 bed
- 3500 sqft
54 Nelson Street West, New Tecumseth, Ontario • L9R 1H1 • Alliston
- 4 bath
- 4 bed
- 2000 sqft
78 John W Taylor Avenue, New Tecumseth, Ontario • L9R 0C9 • Alliston














