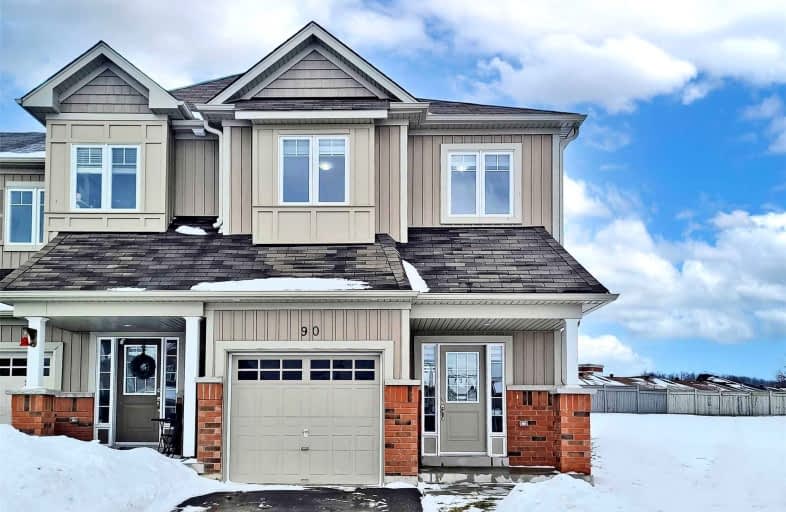
Video Tour

Boyne River Public School
Elementary: Public
2.91 km
Monsignor J E Ronan Catholic School
Elementary: Catholic
8.64 km
Holy Family School
Elementary: Catholic
0.46 km
St Paul's Separate School
Elementary: Catholic
2.79 km
Ernest Cumberland Elementary School
Elementary: Public
0.78 km
Alliston Union Public School
Elementary: Public
2.45 km
Alliston Campus
Secondary: Public
1.41 km
École secondaire Roméo Dallaire
Secondary: Public
24.15 km
St Thomas Aquinas Catholic Secondary School
Secondary: Catholic
12.73 km
Nottawasaga Pines Secondary School
Secondary: Public
19.22 km
Bear Creek Secondary School
Secondary: Public
24.00 km
Banting Memorial District High School
Secondary: Public
1.97 km

