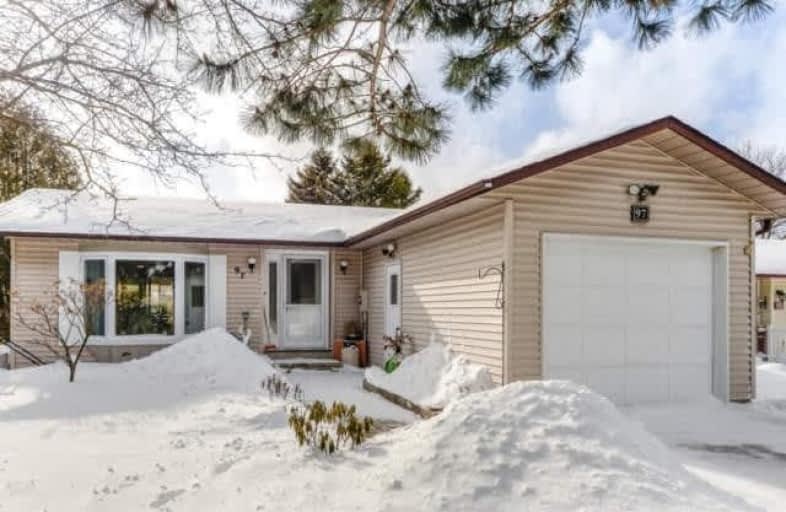Sold on Mar 13, 2020
Note: Property is not currently for sale or for rent.

-
Type: Detached
-
Style: Bungalow
-
Size: 1100 sqft
-
Lot Size: 50 x 110 Feet
-
Age: No Data
-
Taxes: $1 per year
-
Days on Site: 13 Days
-
Added: Feb 28, 2020 (1 week on market)
-
Updated:
-
Last Checked: 1 month ago
-
MLS®#: N4705623
-
Listed By: Realty executives plus ltd, brokerage
Your Private Rural Oasis, Just Minutes From Orangeville And Tottenham. This Charming Upgraded Bungalow Covers The Entire Check List; 3 Step Water Purification Centre, Sunroom, Two Bedrooms, Two Washrooms, Large Garage, Loads Of Storage Space And A Family Room In The Finished Basement. You Will Spend Endless Hours Admiring Your Gardens And The Spectacular Views From Your Sunroom Or Entertaining On Your Private Patio Surrounded By The Lush Gardens
Extras
Active Adult Lifestyle Community Includes Use Of The Fabulous Rec Centre With I/D Pool, Sauna, Tennis, Library, Lounge, Billiards, Woodworking And More.....Roof(19), Flrs (18), Appl's(18), Thermal Wdws, Gas Stove, All Elf's & Wdw Coverings
Property Details
Facts for 97 Tecumseth Pines Drive, New Tecumseth
Status
Days on Market: 13
Last Status: Sold
Sold Date: Mar 13, 2020
Closed Date: May 08, 2020
Expiry Date: Jun 26, 2020
Sold Price: $370,000
Unavailable Date: Mar 13, 2020
Input Date: Feb 29, 2020
Property
Status: Sale
Property Type: Detached
Style: Bungalow
Size (sq ft): 1100
Area: New Tecumseth
Community: Rural New Tecumseth
Availability Date: 30/60/90
Inside
Bedrooms: 2
Bathrooms: 2
Kitchens: 1
Rooms: 6
Den/Family Room: Yes
Air Conditioning: Wall Unit
Fireplace: Yes
Laundry Level: Lower
Washrooms: 2
Utilities
Electricity: Yes
Gas: Yes
Cable: Available
Telephone: Available
Building
Basement: Finished
Heat Type: Other
Heat Source: Gas
Exterior: Vinyl Siding
Water Supply Type: Comm Well
Water Supply: Well
Special Designation: Landlease
Retirement: Y
Parking
Driveway: Private
Garage Spaces: 1
Garage Type: Attached
Covered Parking Spaces: 1
Total Parking Spaces: 2
Fees
Tax Year: 2020
Tax Legal Description: Land Lease
Taxes: $1
Highlights
Feature: Clear View
Feature: Ravine
Feature: Rec Centre
Land
Cross Street: Hwy 9 Between Hwy 50
Municipality District: New Tecumseth
Fronting On: West
Pool: None
Sewer: Other
Lot Depth: 110 Feet
Lot Frontage: 50 Feet
Zoning: Land Lease
Additional Media
- Virtual Tour: https://unbranded.mediatours.ca/property/97-tecumseth-pines-drive-tottenham/
Rooms
Room details for 97 Tecumseth Pines Drive, New Tecumseth
| Type | Dimensions | Description |
|---|---|---|
| Kitchen Main | 2.65 x 3.49 | Laminate, O/Looks Backyard, Combined W/Dining |
| Dining Main | 3.00 x 4.50 | Laminate, Walk-Thru, Open Concept |
| Living Main | 3.96 x 4.88 | O/Looks Frontyard, Laminate, Bay Window |
| Sunroom Main | 2.70 x 4.00 | W/O To Patio, Vinyl Floor, West View |
| Master Main | 2.85 x 3.80 | Large Window, Laminate, Large Closet |
| 2nd Br Main | 2.85 x 3.96 | Large Window, O/Looks Backyard, Closet |
| Family Bsmt | 6.00 x 4.60 | Laminate, Gas Fireplace, 3 Pc Bath |
| Laundry Bsmt | - | |
| Workshop Bsmt | - |
| XXXXXXXX | XXX XX, XXXX |
XXXX XXX XXXX |
$XXX,XXX |
| XXX XX, XXXX |
XXXXXX XXX XXXX |
$XXX,XXX | |
| XXXXXXXX | XXX XX, XXXX |
XXXX XXX XXXX |
$XXX,XXX |
| XXX XX, XXXX |
XXXXXX XXX XXXX |
$XXX,XXX | |
| XXXXXXXX | XXX XX, XXXX |
XXXX XXX XXXX |
$XXX,XXX |
| XXX XX, XXXX |
XXXXXX XXX XXXX |
$XXX,XXX |
| XXXXXXXX XXXX | XXX XX, XXXX | $370,000 XXX XXXX |
| XXXXXXXX XXXXXX | XXX XX, XXXX | $375,000 XXX XXXX |
| XXXXXXXX XXXX | XXX XX, XXXX | $330,000 XXX XXXX |
| XXXXXXXX XXXXXX | XXX XX, XXXX | $339,900 XXX XXXX |
| XXXXXXXX XXXX | XXX XX, XXXX | $286,000 XXX XXXX |
| XXXXXXXX XXXXXX | XXX XX, XXXX | $289,000 XXX XXXX |

Tecumseth South Central Public School
Elementary: PublicSt James Separate School
Elementary: CatholicTottenham Public School
Elementary: PublicFather F X O'Reilly School
Elementary: CatholicTecumseth Beeton Elementary School
Elementary: PublicPalgrave Public School
Elementary: PublicAlliston Campus
Secondary: PublicSt Thomas Aquinas Catholic Secondary School
Secondary: CatholicRobert F Hall Catholic Secondary School
Secondary: CatholicHumberview Secondary School
Secondary: PublicSt. Michael Catholic Secondary School
Secondary: CatholicBanting Memorial District High School
Secondary: Public

