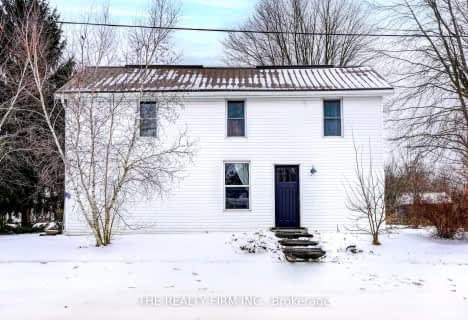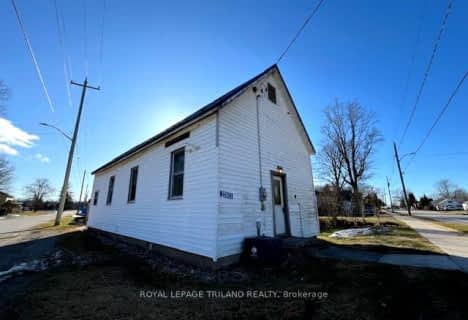
St Charles Separate School
Elementary: Catholic
10.39 km
Zone Township Central School
Elementary: Public
8.45 km
Mosa Central Public School
Elementary: Public
5.07 km
Aldborough Public School
Elementary: Public
17.67 km
Brooke Central School
Elementary: Public
18.52 km
Ekcoe Central School
Elementary: Public
10.08 km
Glencoe District High School
Secondary: Public
9.66 km
Ridgetown District High School
Secondary: Public
27.53 km
Lambton Kent Composite School
Secondary: Public
32.65 km
West Elgin Secondary School
Secondary: Public
18.50 km
Holy Cross Catholic Secondary School
Secondary: Catholic
36.43 km
Strathroy District Collegiate Institute
Secondary: Public
36.41 km


