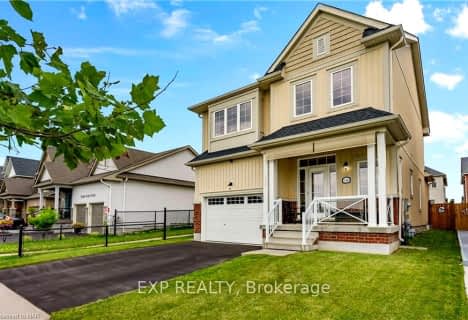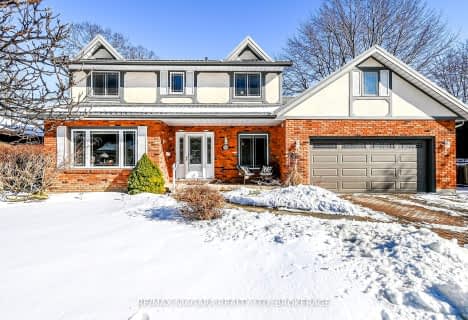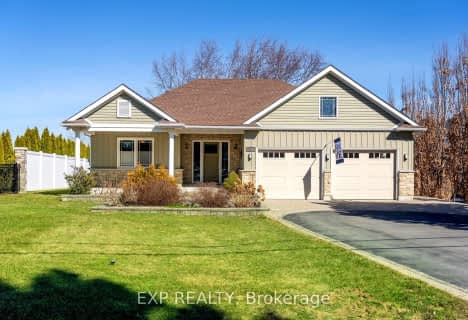
Victoria Public School
Elementary: PublicMartha Cullimore Public School
Elementary: PublicSt Gabriel Lalemant Catholic Elementary School
Elementary: CatholicSt Davids Public School
Elementary: PublicMary Ward Catholic Elementary School
Elementary: CatholicPrince Philip Public School
Elementary: PublicThorold Secondary School
Secondary: PublicWestlane Secondary School
Secondary: PublicStamford Collegiate
Secondary: PublicSaint Michael Catholic High School
Secondary: CatholicSaint Paul Catholic High School
Secondary: CatholicA N Myer Secondary School
Secondary: Public- 2 bath
- 3 bed
- 1500 sqft
7737 Mount Carmel Boulevard, Niagara Falls, Ontario • L2H 2Y3 • 208 - Mt. Carmel
- 3 bath
- 4 bed
346 CONCESSION 3 ROAD, Niagara on the Lake, Ontario • L0S 1J1 • 105 - St. Davids
- 4 bath
- 4 bed
- 3000 sqft
7091 Mount Forest Lane, Niagara Falls, Ontario • L2J 3Z3 • 207 - Casey
- 3 bath
- 4 bed
3378 SAINT PATRICK Avenue, Niagara Falls, Ontario • L2J 2N5 • 206 - Stamford
- 4 bath
- 3 bed
- 2000 sqft
2550 Noella Court, Niagara Falls, Ontario • L2J 3G9 • 207 - Casey
- 3 bath
- 3 bed
2663 Thompson Road, Niagara Falls, Ontario • L2E 6S4 • 205 - Church's Lane
- 4 bath
- 4 bed
7 Cannery Drive, Niagara on the Lake, Ontario • L0S 1J0 • 105 - St. Davids
- 4 bath
- 4 bed
- 3000 sqft
7105 York Drive, Niagara Falls, Ontario • L2E 7A1 • 212 - Morrison
- 4 bath
- 3 bed
686 Warner Road, Niagara on the Lake, Ontario • L0S 1J0 • 105 - St. Davids












