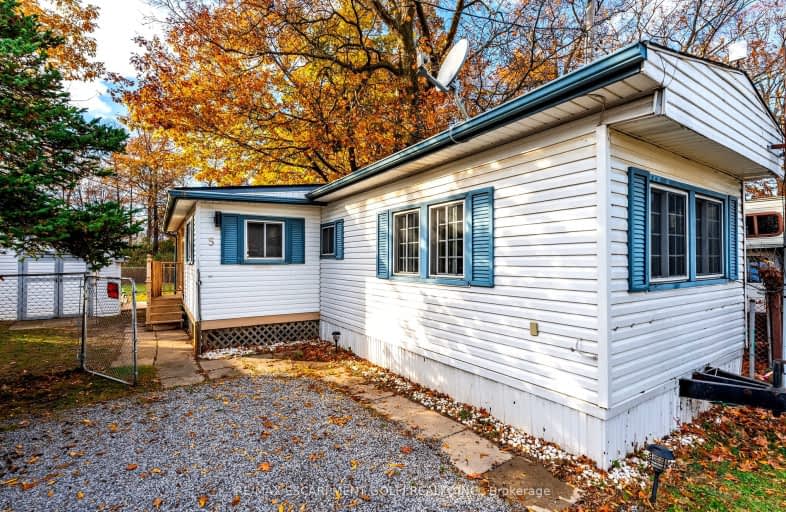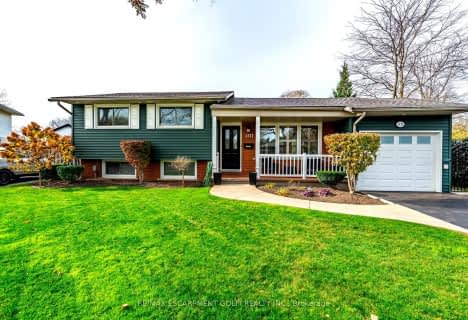
Martha Cullimore Public School
Elementary: PublicNotre Dame Catholic Elementary School
Elementary: CatholicSt Vincent de Paul Catholic Elementary School
Elementary: CatholicOrchard Park Public School
Elementary: PublicMary Ward Catholic Elementary School
Elementary: CatholicPrince Philip Public School
Elementary: PublicThorold Secondary School
Secondary: PublicWestlane Secondary School
Secondary: PublicStamford Collegiate
Secondary: PublicSaint Michael Catholic High School
Secondary: CatholicSaint Paul Catholic High School
Secondary: CatholicA N Myer Secondary School
Secondary: Public-
Mount Forest Park
1.09km -
Funtown Children's Playland
6970 Mtn Rd, Niagara Falls ON 1.46km -
Firemen's Park
2275 Dorchester Rd. (Mountain Rd.), Niagara Falls ON L2E 6S4 1.53km
-
TD Bank Financial Group
3770 Montrose Rd, Niagara Falls ON L2H 3C8 1.8km -
Scotiabank
4025 Dorchester Rd, Niagara Falls ON L2E 6N1 2.65km -
RBC Royal Bank
3499 Portage Rd, Niagara Falls ON L2J 2K5 2.87km








