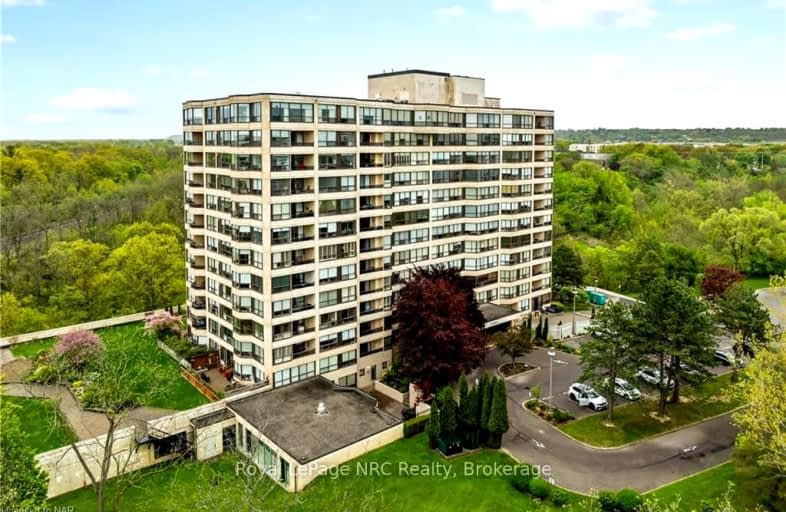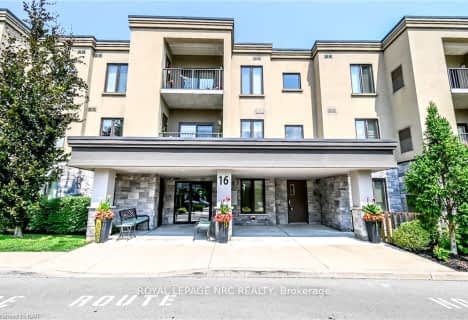Car-Dependent
- Most errands require a car.
Some Transit
- Most errands require a car.
Somewhat Bikeable
- Most errands require a car.
- — bath
- — bed
- — sqft
508-35 Towering Heights Boulevard East, St. Catharines, Ontario • L2T 3G8

ÉÉC Sainte-Marguerite-Bourgeoys-St.Cath
Elementary: CatholicSt Nicholas Catholic Elementary School
Elementary: CatholicOakridge Public School
Elementary: PublicEdith Cavell Public School
Elementary: PublicSt Peter Catholic Elementary School
Elementary: CatholicSt Anthony Catholic Elementary School
Elementary: CatholicDSBN Academy
Secondary: PublicThorold Secondary School
Secondary: PublicSt Catharines Collegiate Institute and Vocational School
Secondary: PublicLaura Secord Secondary School
Secondary: PublicSir Winston Churchill Secondary School
Secondary: PublicDenis Morris Catholic High School
Secondary: Catholic-
Burgoyne Woods Park
70 Edgedale Rd, St. Catharines ON 0.31km -
Barley Drive Park
24 Capner St (Barley Drive), St. Catharines ON 1.56km -
Centennial Gardens
321 Oakdale Ave (Gale Crescent), St. Catharines ON 1.88km
-
CoinFlip Bitcoin ATM
224 Glenridge Ave, St. Catharines ON L2T 3J9 0.4km -
President's Choice Financial ATM
221 Glendale Ave, St. Catharines ON L2T 2K9 1.48km -
Localcoin Bitcoin ATM - Esso
179 St Paul St W, St. Catharines ON L2S 2C8 1.54km
- 2 bath
- 2 bed
- 1000 sqft
111-141 Vansickle Road, St. Catharines, Ontario • L2S 3W4 • St. Catharines
- 2 bath
- 2 bed
- 1200 sqft
1202-15 Towering Heights Boulevard, St. Catharines, Ontario • L2T 3G7 • St. Catharines
- — bath
- — bed
- — sqft
1002-162 Martindale Road, St. Catharines, Ontario • L2S 3S4 • St. Catharines
- — bath
- — bed
- — sqft
303-3 Towering Heights Boulevard, St. Catharines, Ontario • L2T 4A4 • St. Catharines
- — bath
- — bed
- — sqft
1204-15 Towering Heights Boulevard, St. Catharines, Ontario • L2T 3G7 • St. Catharines
- 3 bath
- 2 bed
- 600 sqft
101A-1024 Vansickle Road North, St. Catharines, Ontario • L2S 2X3 • St. Catharines
- 2 bath
- 2 bed
- 1000 sqft
111-141 Vansickle Road, St. Catharines, Ontario • L2S 3W4 • St. Catharines



















