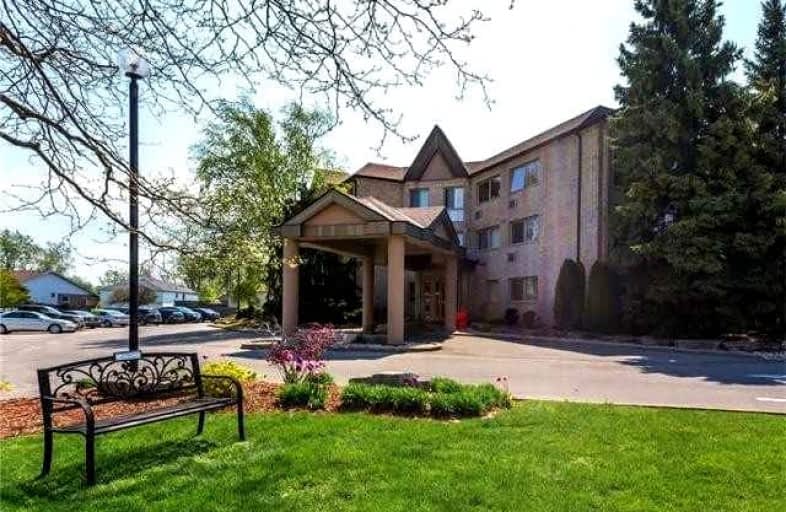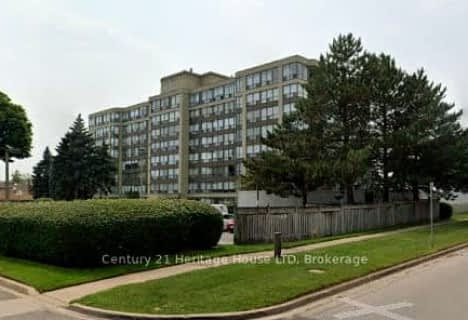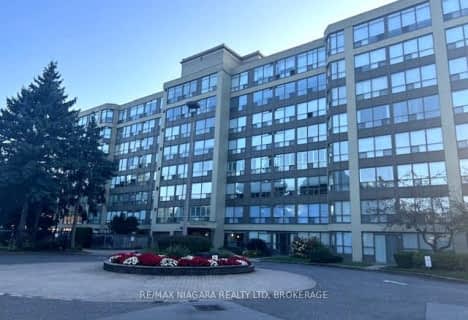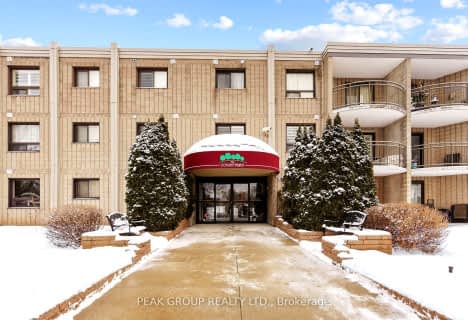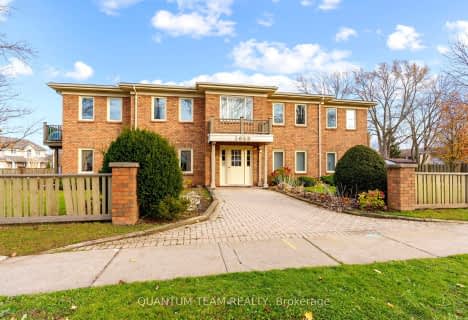Car-Dependent
- Most errands require a car.
Some Transit
- Most errands require a car.
Somewhat Bikeable
- Most errands require a car.

Martha Cullimore Public School
Elementary: PublicNotre Dame Catholic Elementary School
Elementary: CatholicSt Vincent de Paul Catholic Elementary School
Elementary: CatholicOrchard Park Public School
Elementary: PublicMary Ward Catholic Elementary School
Elementary: CatholicPrince Philip Public School
Elementary: PublicThorold Secondary School
Secondary: PublicWestlane Secondary School
Secondary: PublicStamford Collegiate
Secondary: PublicSaint Michael Catholic High School
Secondary: CatholicSaint Paul Catholic High School
Secondary: CatholicA N Myer Secondary School
Secondary: Public-
Taykimtan's Fun Town
6970 Mtn Rd, Niagara Falls ON L2E 6S4 1.71km -
Firemen's Park
2275 Dorchester Rd. (Mountain Rd.), Niagara Falls ON L2E 6S4 1.93km -
Oakes Park
5700 Morrison St (Stanley Ave.), Niagara Falls ON L2E 2E9 3.76km
-
Patel Currency Exchange
4025 Dorchester Rd, Niagara Falls ON L2E 6N1 1.41km -
CIBC
6225 Huggins St (Portage Road), Niagara Falls ON L2J 1H2 1.97km -
TD Bank Financial Group
3643 Portage Rd (Keith Street), Niagara Falls ON L2J 2K8 2.06km
For Sale
More about this building
View 3364 Montrose Road, Niagara Falls- — bath
- — bed
- — sqft
409-5100 Dorchester Road, Niagara Falls, Ontario • L2E 7H4 • 212 - Morrison
- 2 bath
- 2 bed
- 1200 sqft
303-5100 Dorchester Road, Niagara Falls, Ontario • L2E 7H4 • 212 - Morrison
- 1 bath
- 2 bed
- 1000 sqft
201-3364 Montrose Road, Niagara Falls, Ontario • L2E 6S4 • 208 - Mt. Carmel
- 2 bath
- 2 bed
- 1200 sqft
407-5100 Dorchester Road, Niagara Falls, Ontario • L2E 7H4 • 212 - Morrison
- 2 bath
- 2 bed
- 1000 sqft
206-5100 Dorchester Road, Niagara Falls, Ontario • L2E 7H4 • 212 - Morrison
- 1 bath
- 2 bed
- 1200 sqft
230-4658 Drummond Road, Niagara Falls, Ontario • L2E 7E1 • 211 - Cherrywood
- — bath
- — bed
- — sqft
109-4658 Drummond Road, Niagara Falls, Ontario • L2E 7E1 • 211 - Cherrywood
- — bath
- — bed
- — sqft
202-3060 Portage Road, Niagara Falls, Ontario • L2J 2J9 • 205 - Church's Lane
