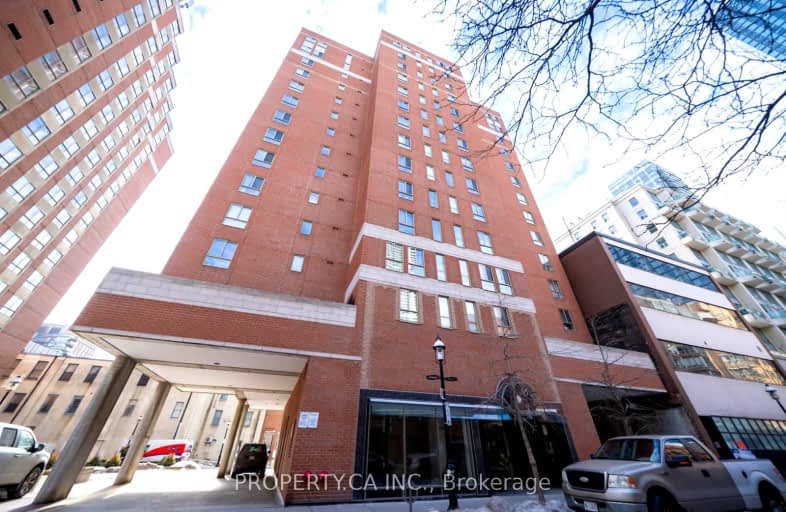
Very Walkable
- Most errands can be accomplished on foot.
Rider's Paradise
- Daily errands do not require a car.
Biker's Paradise
- Daily errands do not require a car.

Downtown Alternative School
Elementary: PublicSt Michael Catholic School
Elementary: CatholicSt Michael's Choir (Jr) School
Elementary: CatholicÉcole élémentaire Gabrielle-Roy
Elementary: PublicMarket Lane Junior and Senior Public School
Elementary: PublicLord Dufferin Junior and Senior Public School
Elementary: PublicNative Learning Centre
Secondary: PublicInglenook Community School
Secondary: PublicSt Michael's Choir (Sr) School
Secondary: CatholicContact Alternative School
Secondary: PublicCollège français secondaire
Secondary: PublicJarvis Collegiate Institute
Secondary: Public-
Metro
80 Front Street East, Toronto 0.31km -
Rabba Fine Foods
171 Front Street East, Toronto 0.45km -
Rocco's No Frills
200 Front Street East, Toronto 0.59km
-
Wine Rack
165 King Street East, Toronto 0.22km -
LCBO
87 Front Street East, Toronto 0.36km -
Wine Rack
67 Shuter Street, Toronto 0.38km
-
Food Cartel
138 Adelaide Street East, Toronto 0.03km -
AAA Bar
138 Adelaide Street East, Toronto 0.05km -
COAST BY MDP
100 Adelaide Street East, Toronto 0.06km
-
Fahrenheit Coffee
120 Lombard Street, Toronto 0.05km -
Tim Hortons
82 Adelaide Street East, Toronto 0.13km -
b espresso bar
111 Queen Street East, Toronto 0.18km
-
RBC Royal Bank
161 King Street East, Toronto 0.22km -
BMO Bank of Montreal
101 King Street East, Toronto 0.28km -
Circadian Financial Group Inc
95 King Street East, Toronto 0.29km
-
Petro-Canada
117 Jarvis Street, Toronto 0.14km -
Circle K
241 Church Street, Toronto 0.61km -
Esso
241 Church Street, Toronto 0.61km
-
Pilates4Physio - Downtown Toronto Physiotherapy
201-134 Adelaide Street East, Toronto 0.03km -
Go Pilates Studio Ltd.
201-134 Adelaide Street East, Toronto 0.04km -
Coach Jaclyn
77 Lombard Street, Toronto 0.06km
-
St. James Park
120 King Street East, Toronto 0.13km -
Caravanserais King Street installation
111-129 King Street East, Toronto 0.21km -
Toronto Sculpture Garden
115 King Street East, Toronto 0.24km
-
Toronto Public Library - St. Lawrence Branch
171 Front Street East, Toronto 0.44km -
Toronto Public Library - City Hall Branch
Toronto City Hall, 100 Queen Street West, Toronto 0.85km -
Ryerson University Library
350 Victoria Street, Toronto 0.89km
-
Go Pilates Studio Ltd.
201-134 Adelaide Street East, Toronto 0.04km -
MMPR Counselling
125 Church Street 2nd Floor, Toronto 0.22km -
Woodgreen Pharmacy
69 Queen Street East, Toronto 0.25km
-
Main Drug Mart
61 Queen Street East, Toronto 0.28km -
Urban Care Pharmacy
26 Dalhousie Street, Toronto 0.3km -
Metro
80 Front Street East, Toronto 0.31km
-
Capital City Shopping Centre Limited
110 Yonge Street Suite 1001, Toronto 0.5km -
DECORTÉ Cosmetics
Hudson's Bay Queen Street, 176 Yonge Street, Toronto 0.51km -
184 Front Street East
184 Front Street East, Toronto 0.52km
-
Imagine Cinemas Market Square
80 Front Street East, Toronto 0.28km -
Cineplex Cinemas Yonge-Dundas and VIP
402-10 Dundas Street East, Toronto 0.78km -
Imagine Cinemas Carlton Cinema
20 Carlton Street, Toronto 1.25km
-
AAA Bar
138 Adelaide Street East, Toronto 0.05km -
Gyu-Kaku Japanese BBQ
81 Church Street, Toronto 0.14km -
GEORGE Restaurant
111C Queen Street East, Toronto 0.17km
For Sale
More about this building
View 95 Lombard Street, Toronto- 1 bath
- 3 bed
- 700 sqft
2410-251 Jarvis Street, Toronto, Ontario • M5B 2C2 • Church-Yonge Corridor
- 2 bath
- 2 bed
- 800 sqft
PH18-25 Lower Simcoe Street, Toronto, Ontario • M5J 3A1 • Waterfront Communities C01
- 2 bath
- 2 bed
- 800 sqft
706-25 Capreol Court, Toronto, Ontario • M5V 3Z7 • Waterfront Communities C01
- 2 bath
- 3 bed
- 700 sqft
2105-215 Queen Street, Toronto, Ontario • M5V 0P5 • Waterfront Communities C01
- — bath
- — bed
- — sqft
3101-35 Balmuto Street, Toronto, Ontario • M4Y 0A3 • Bay Street Corridor
- 1 bath
- 2 bed
- 800 sqft
1405-33 Charles Street East, Toronto, Ontario • M4Y 0A2 • Church-Yonge Corridor
- 2 bath
- 2 bed
- 800 sqft
521-85 Queens Wharf Road, Toronto, Ontario • M5V 0J9 • Waterfront Communities C01
- 2 bath
- 2 bed
- 800 sqft
3710-300 Front Street West, Toronto, Ontario • M5V 0E9 • Waterfront Communities C01
- 2 bath
- 2 bed
- 700 sqft
2607-170 Bayview Avenue, Toronto, Ontario • M5A 0M4 • Waterfront Communities C08




















