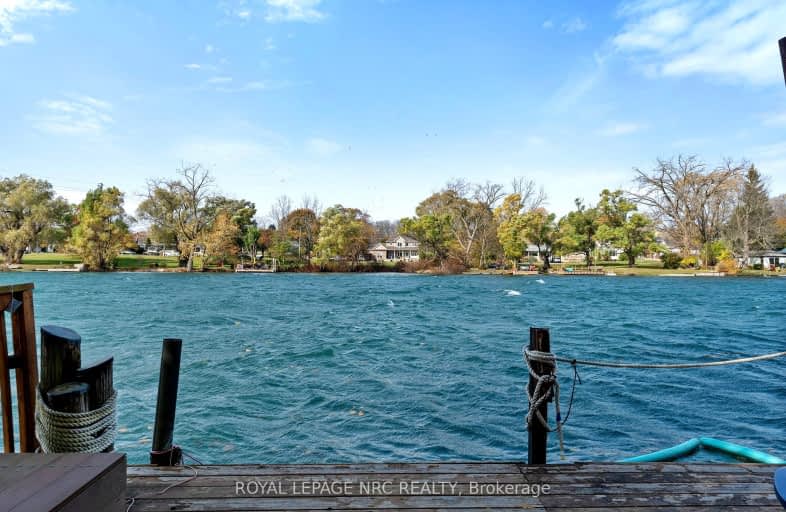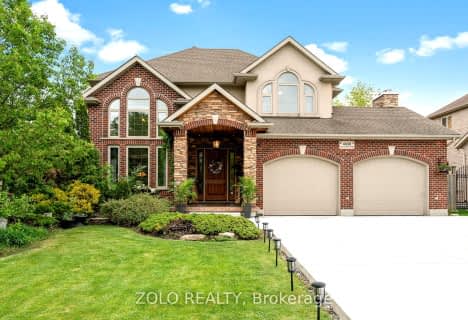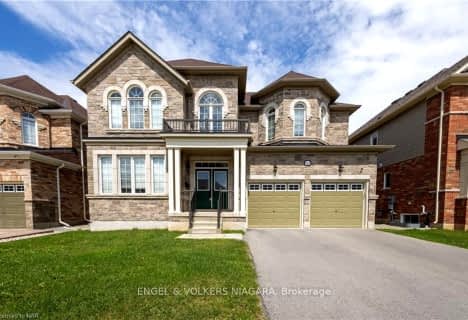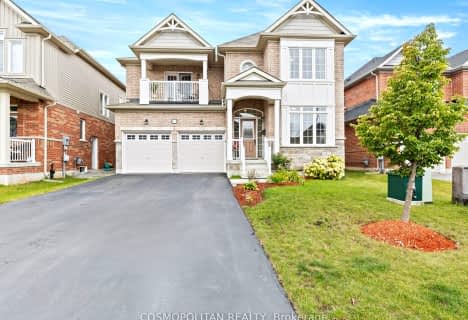
ÉÉC Notre-Dame-de-la-Jeunesse-Niagara.F
Elementary: CatholicHeximer Avenue Public School
Elementary: PublicSimcoe Street Public School
Elementary: PublicFather Hennepin Catholic Elementary School
Elementary: CatholicSacred Heart Catholic Elementary School
Elementary: CatholicRiver View Public School
Elementary: PublicThorold Secondary School
Secondary: PublicWestlane Secondary School
Secondary: PublicStamford Collegiate
Secondary: PublicSaint Michael Catholic High School
Secondary: CatholicSaint Paul Catholic High School
Secondary: CatholicA N Myer Secondary School
Secondary: Public-
King's Bridge Park
Niagara Pky, Niagara Falls ON 1.1km -
Riverview Park
1.72km -
Niagara Falls State Park
332 Prospect St (Riverway), Niagara Falls, NY 14303 3.62km
-
RBC Royal Bank
8170 Cummington Sq W, Niagara Falls ON L2G 6V9 0.62km -
Scotiabank
6815 Stanley Ave, Niagara Falls ON L2G 3Y9 3.25km -
Meridian Credit Union
6175 Dunn St (at Drummond Rd), Niagara Falls ON L2G 2P4 4.16km
- 4 bath
- 3 bed
- 3500 sqft
4658 Lyons Parkway, Niagara Falls, Ontario • L2G 0A4 • Niagara Falls
- 4 bath
- 4 bed
- 2500 sqft
7181 LIONSHEAD Avenue, Niagara Falls, Ontario • L2G 0A6 • Niagara Falls
- 4 bath
- 4 bed
- 3000 sqft
4516 Eclipse Way, Niagara Falls, Ontario • L2G 0X4 • Niagara Falls








