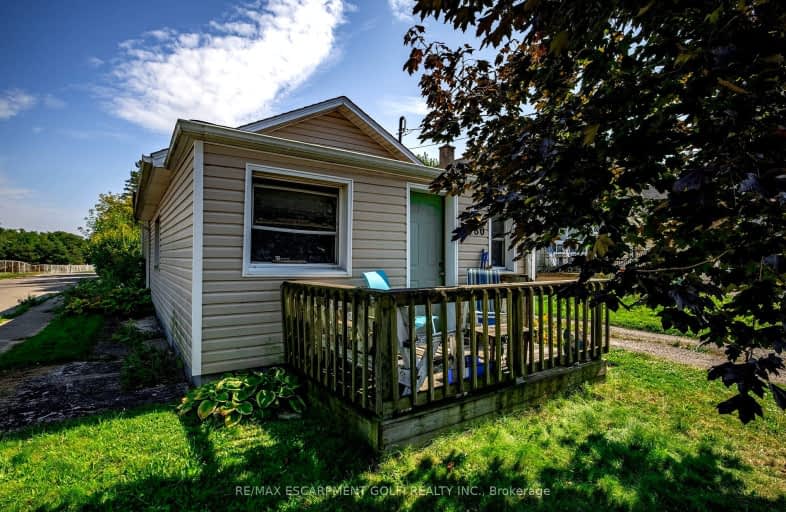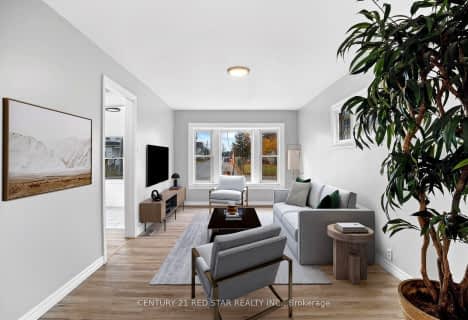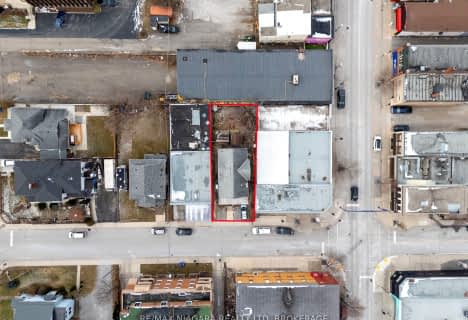Car-Dependent
- Most errands require a car.
Some Transit
- Most errands require a car.
Somewhat Bikeable
- Most errands require a car.

Victoria Public School
Elementary: PublicÉÉC Saint-Antoine
Elementary: CatholicSimcoe Street Public School
Elementary: PublicSt Patrick Catholic Elementary School
Elementary: CatholicSt Mary Catholic Elementary School
Elementary: CatholicValley Way Public School
Elementary: PublicThorold Secondary School
Secondary: PublicWestlane Secondary School
Secondary: PublicStamford Collegiate
Secondary: PublicSaint Michael Catholic High School
Secondary: CatholicSaint Paul Catholic High School
Secondary: CatholicA N Myer Secondary School
Secondary: Public-
Whirlpool State Park
Niagara Falls, NY 14303 0.75km -
Oakes Baseball Park
Stanley Ave, Ontario 1.86km -
Oakes Park
5700 Morrison St (Stanley Ave.), Niagara Falls ON L2E 2E9 1.95km
-
TD Bank Financial Group
4424 Queen St, Niagara Falls ON L2E 2L3 0.97km -
BMO Bank of Montreal
4365 Queen St, Niagara Falls ON L2E 2K9 0.98km -
Meridian Credit Union ATM
4780 Portage Rd (at Morrison St), Niagara Falls ON L2E 6A8 2.2km
- 3 bath
- 3 bed
- 2000 sqft
4677 Crysler Avenue, Niagara Falls, Ontario • L2E 3V7 • 210 - Downtown
- 3 bath
- 3 bed
- 1100 sqft
5788 Drummond Road, Niagara Falls, Ontario • L2G 4L5 • Niagara Falls
- 2 bath
- 3 bed
- 700 sqft
4475 First Avenue, Niagara Falls, Ontario • L2E 4G1 • 210 - Downtown
- 1 bath
- 3 bed
- 700 sqft
4113 Martin Avenue, Niagara Falls, Ontario • L2E 3K8 • Niagara Falls
- 1 bath
- 3 bed
- 700 sqft
3139 Secord Place, Niagara Falls, Ontario • L2J 3K5 • 205 - Church's Lane
- 2 bath
- 4 bed
- 1500 sqft
4972 Huron Street, Niagara Falls, Ontario • L2E 2J5 • 211 - Cherrywood
- 1 bath
- 3 bed
- 1100 sqft
4671 Ferguson Street, Niagara Falls, Ontario • L2E 2Z3 • 210 - Downtown
- 1 bath
- 3 bed
- 700 sqft
4367 Homewood Avenue, Niagara Falls, Ontario • L2E 4X3 • 210 - Downtown














