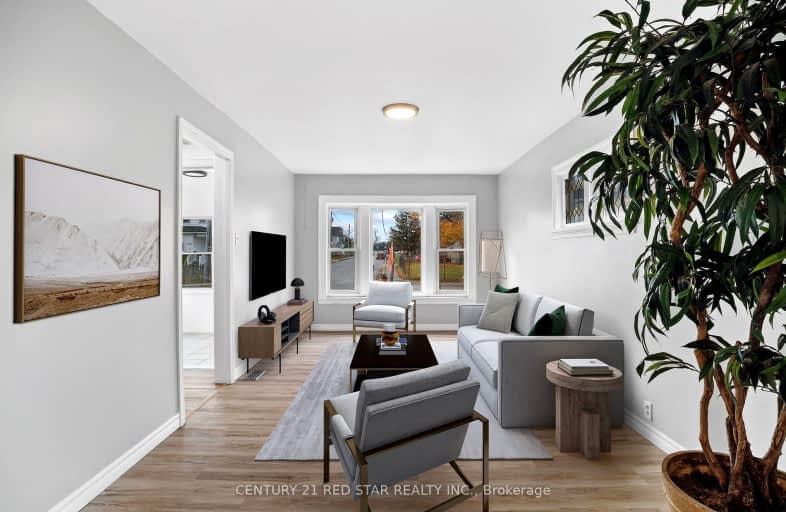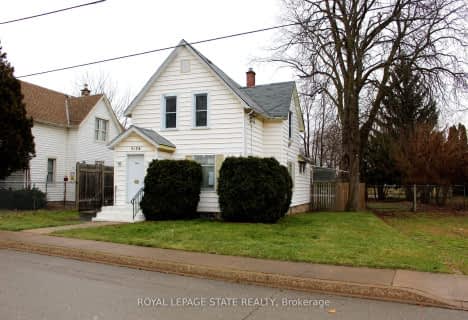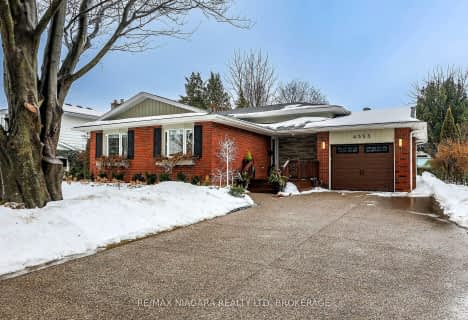Very Walkable
- Most errands can be accomplished on foot.
Some Transit
- Most errands require a car.
Very Bikeable
- Most errands can be accomplished on bike.

ÉÉC Saint-Antoine
Elementary: CatholicÉcole élémentaire LaMarsh
Elementary: PublicSimcoe Street Public School
Elementary: PublicSt Patrick Catholic Elementary School
Elementary: CatholicSt Mary Catholic Elementary School
Elementary: CatholicValley Way Public School
Elementary: PublicThorold Secondary School
Secondary: PublicWestlane Secondary School
Secondary: PublicStamford Collegiate
Secondary: PublicSaint Michael Catholic High School
Secondary: CatholicSaint Paul Catholic High School
Secondary: CatholicA N Myer Secondary School
Secondary: Public-
The Taps And Crepes House
5074 Victoria Ave, Niagara Falls, ON L2E 4E1 0.23km -
Moose and Pepper Bistro
4740 Valley Way, Niagara Falls, ON L2E 1W1 0.63km -
Taps Brewhouse
4680 Queen Street, Niagara Falls, ON L2E 2L8 0.64km
-
Italian Ice Cream
5458 Victoria Ave, Niagara Falls, ON L2G 3L2 0.61km -
Perkins Restaurant & Bakery
4800 Bender Hill Ave, Niagara Falls, ON L2E 6W7 0.64km -
Nautica
4671 Queen Street, Niagara Falls, ON L2E 2L9 0.68km
-
LA Fitness
6767 Morrison St, Niagara Falls, ON L2E 6Z8 3.13km -
Simply Fit Health Club
6595 Drummond Road, Niagara Falls, ON L2G 4N6 3.27km -
GoodLife Fitness
3703 Portage Rd, Niagara Falls, ON L2J 2K8 3.28km
-
Shoppers Drug Mart
5175 Victoria Avenue #1, Niagara Falls, ON L2E 4E4 0.3km -
Queen Street Pharmacy
4421 Queen Street, Niagara Falls, ON L2E 2L2 0.77km -
Rite Aid
1030 Pine Ave 1.72km
-
The Taps And Crepes House
5074 Victoria Ave, Niagara Falls, ON L2E 4E1 0.23km -
RG Kitchen
5054 Victoria Avenue, Niagara Falls, ON L2E 4E1 0.25km -
Nikos Place
5125 Victoria Avenue, Niagara Falls, ON L2E 4E4 0.27km
-
Souvenir Mart
5930 Avenue Victoria, Niagara Falls, ON L2G 3L7 1.34km -
SmartCentres Niagara Falls
7481 Oakwood Drive, Niagara Falls, ON L2E 6S5 5.46km -
Niagara Square Shopping Centre
7555 Montrose Road, Niagara Falls, ON L2H 2E9 5.7km
-
Niagara Kyo-Mart
5701 Lewis Avenue, Niagara Falls, ON L2G 3R8 1.26km -
Tops Markets
1000 Portage Rd 1.5km -
Deveaux Mini Mart
2649 Main St 1.77km
-
LCBO
5389 Ferry Street, Niagara Falls, ON L2G 1R9 1.65km -
LCBO
7481 Oakwood Drive, Niagara Falls, ON 5.55km -
LCBO
102 Primeway Drive, Welland, ON L3B 0A1 15.97km
-
Miller's Auto Detailing
Niagara Falls, ON L2E 2S5 1.03km -
Sunoco A Plus
502 Main St 1.29km -
Star Food Mart
465 Main St 1.39km
-
Niagara Adventure Theater
1 Prospect Pointe 1.63km -
Legends Of Niagara Falls 3D/4D Movie Theater
5200 Robinson Street, Niagara Falls, ON L2G 2A2 1.76km -
Cineplex Odeon Niagara Square Cinemas
7555 Montrose Road, Niagara Falls, ON L2H 2E9 5.93km
-
Libraries
4848 Victoria Avenue, Niagara Falls, ON L2E 4C5 0.43km -
Niagara Falls Public Library
4848 Victoria Avenue, Niagara Falls, ON L2E 4C5 0.46km -
Niagara Falls Public Library
1425 Main St, Earl W. Brydges Bldg 1.54km
-
Mount St Mary's Hospital of Niagara Falls
5300 Military Rd 6.62km -
Niagara Medical Group
4421 Queen Street, Niagara Falls, ON L2E 2L2 0.77km -
Planned Parenthood - Niagara Falls Health Center
750 Portage Rd 1.71km
- 2 bath
- 3 bed
- 700 sqft
4475 First Avenue, Niagara Falls, Ontario • L2E 4G1 • 210 - Downtown
- 2 bath
- 3 bed
- 1500 sqft
5701 Prince Edward Avenue, Niagara Falls, Ontario • L2G 5J1 • 215 - Hospital
- 1 bath
- 3 bed
- 700 sqft
4113 Martin Avenue, Niagara Falls, Ontario • L2E 3K8 • Niagara Falls
- 1 bath
- 3 bed
- 1100 sqft
4671 Ferguson Street, Niagara Falls, Ontario • L2E 2Z3 • 210 - Downtown
- 1 bath
- 3 bed
- 700 sqft
4367 Homewood Avenue, Niagara Falls, Ontario • L2E 4X3 • 210 - Downtown
- — bath
- — bed
- — sqft
4448 ELLIS Street North, Niagara Falls, Ontario • L2E 1H4 • Niagara Falls
- 1 bath
- 3 bed
- 1100 sqft
5396 Alexander Crescent, Niagara Falls, Ontario • L2E 2T8 • 211 - Cherrywood






















