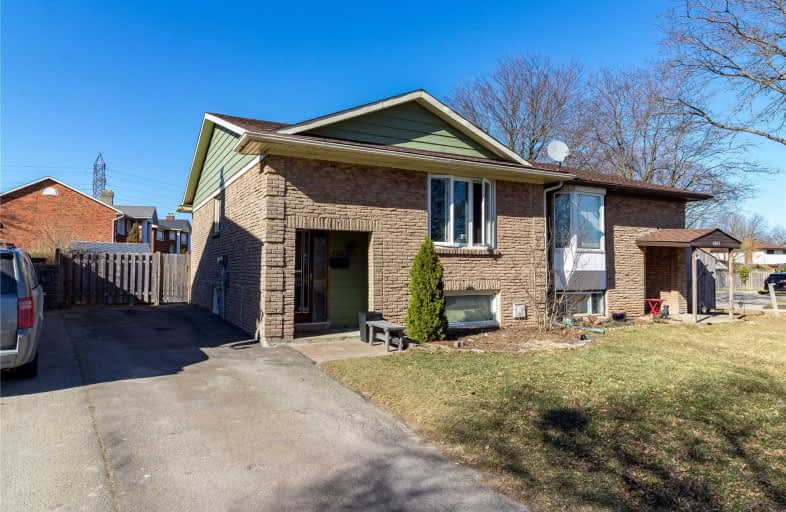Sold on Apr 04, 2019
Note: Property is not currently for sale or for rent.

-
Type: Semi-Detached
-
Style: Bungalow-Raised
-
Lot Size: 29.95 x 132.64 Feet
-
Age: 31-50 years
-
Taxes: $1,988 per year
-
Days on Site: 8 Days
-
Added: Mar 27, 2019 (1 week on market)
-
Updated:
-
Last Checked: 2 months ago
-
MLS®#: X4395143
-
Listed By: Re/max escarpment golfi realty inc., brokerage
Perfect For First Time Buyers Or Those Retiring This Semi-Detached Bungalow. Foyer With Full Coat Closet & Leads Up Into Large Living Room W/Hardwood Flooring & Front Window Overlooking Park. Kitchen W/Updated Cupboards And High End Backsplash. Master Bedroom And Second Bedroom Both Have Hardwood Floors And Large Windows. Fully Finished Basement With Large Rec Room & Bedroom W/Oversized Window & New Laminate. The Utility Room Has Plenty Of Storage.
Extras
Inclusions: Fridge, Stove, Dishwasher, Washer, Dryer Exclusions: Bay Window Drapes
Property Details
Facts for 4203 Briarwood Avenue, Niagara Falls
Status
Days on Market: 8
Last Status: Sold
Sold Date: Apr 04, 2019
Closed Date: Jul 02, 2019
Expiry Date: Jul 21, 2019
Sold Price: $290,000
Unavailable Date: Apr 04, 2019
Input Date: Mar 27, 2019
Property
Status: Sale
Property Type: Semi-Detached
Style: Bungalow-Raised
Age: 31-50
Area: Niagara Falls
Availability Date: 7/9/2019
Inside
Bedrooms: 2
Bedrooms Plus: 1
Bathrooms: 1
Kitchens: 1
Rooms: 5
Den/Family Room: Yes
Air Conditioning: Central Air
Fireplace: No
Laundry Level: Lower
Washrooms: 1
Building
Basement: Finished
Basement 2: Full
Heat Type: Forced Air
Heat Source: Gas
Exterior: Brick
Water Supply: Municipal
Special Designation: Unknown
Parking
Driveway: Private
Garage Type: None
Covered Parking Spaces: 4
Fees
Tax Year: 2018
Tax Legal Description: Pt Lt 7 Pl N518 Niagara Falls As In R0530620 *Cont
Taxes: $1,988
Highlights
Feature: Park
Feature: School
Land
Cross Street: Dolphin & York
Municipality District: Niagara Falls
Fronting On: North
Pool: None
Sewer: Sewers
Lot Depth: 132.64 Feet
Lot Frontage: 29.95 Feet
Acres: < .50
Rooms
Room details for 4203 Briarwood Avenue, Niagara Falls
| Type | Dimensions | Description |
|---|---|---|
| Living Main | 3.78 x 4.45 | |
| Kitchen Main | 2.74 x 4.85 | |
| Master Main | 3.18 x 3.51 | |
| 2nd Br Main | 2.43 x 3.45 | |
| Bathroom Main | - | 4 Pc Bath |
| Rec Bsmt | 3.25 x 7.32 | |
| 3rd Br Bsmt | 2.90 x 3.68 | |
| Utility Bsmt | 3.43 x 6.38 |
| XXXXXXXX | XXX XX, XXXX |
XXXX XXX XXXX |
$XXX,XXX |
| XXX XX, XXXX |
XXXXXX XXX XXXX |
$XXX,XXX | |
| XXXXXXXX | XXX XX, XXXX |
XXXX XXX XXXX |
$XXX,XXX |
| XXX XX, XXXX |
XXXXXX XXX XXXX |
$XXX,XXX |
| XXXXXXXX XXXX | XXX XX, XXXX | $401,000 XXX XXXX |
| XXXXXXXX XXXXXX | XXX XX, XXXX | $374,900 XXX XXXX |
| XXXXXXXX XXXX | XXX XX, XXXX | $290,000 XXX XXXX |
| XXXXXXXX XXXXXX | XXX XX, XXXX | $279,900 XXX XXXX |

Cherrywood Acres Public School
Elementary: PublicNotre Dame Catholic Elementary School
Elementary: CatholicOrchard Park Public School
Elementary: PublicMary Ward Catholic Elementary School
Elementary: CatholicJohn Marshall Public School
Elementary: PublicPrince Philip Public School
Elementary: PublicThorold Secondary School
Secondary: PublicWestlane Secondary School
Secondary: PublicStamford Collegiate
Secondary: PublicSaint Michael Catholic High School
Secondary: CatholicSaint Paul Catholic High School
Secondary: CatholicA N Myer Secondary School
Secondary: Public

