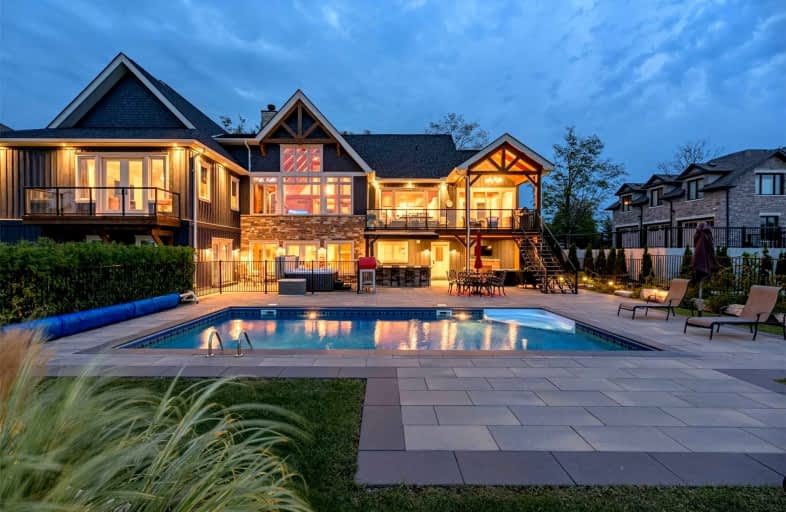
Video Tour

Kettleby Public School
Elementary: Public
1.92 km
St Nicholas Catholic Elementary School
Elementary: Catholic
5.85 km
Our Lady of Grace Catholic Elementary School
Elementary: Catholic
6.25 km
Crossland Public School
Elementary: Public
6.56 km
Alexander Muir Public School
Elementary: Public
7.04 km
Clearmeadow Public School
Elementary: Public
6.51 km
ÉSC Renaissance
Secondary: Catholic
8.33 km
Holy Trinity High School
Secondary: Catholic
11.02 km
Dr G W Williams Secondary School
Secondary: Public
8.08 km
King City Secondary School
Secondary: Public
9.45 km
Aurora High School
Secondary: Public
6.48 km
Sir William Mulock Secondary School
Secondary: Public
6.87 km



