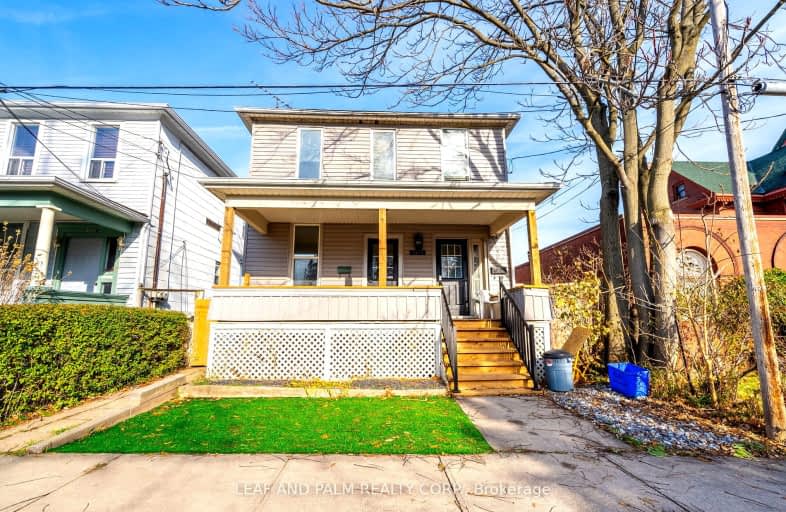Very Walkable
- Most errands can be accomplished on foot.
70
/100
Some Transit
- Most errands require a car.
48
/100
Somewhat Bikeable
- Most errands require a car.
49
/100

Victoria Public School
Elementary: Public
3.41 km
ÉÉC Saint-Antoine
Elementary: Catholic
2.55 km
Simcoe Street Public School
Elementary: Public
0.87 km
St Patrick Catholic Elementary School
Elementary: Catholic
0.93 km
St Mary Catholic Elementary School
Elementary: Catholic
2.22 km
Valley Way Public School
Elementary: Public
1.65 km
Thorold Secondary School
Secondary: Public
11.36 km
Westlane Secondary School
Secondary: Public
5.97 km
Stamford Collegiate
Secondary: Public
3.36 km
Saint Michael Catholic High School
Secondary: Catholic
7.62 km
Saint Paul Catholic High School
Secondary: Catholic
4.08 km
A N Myer Secondary School
Secondary: Public
3.72 km
-
NY State Park Police
570 Whirlpool St, Niagara Falls, NY 14301 1.51km -
Whirlpool State Park
Niagara Falls, NY 14303 1.6km -
Niagara Frontier State Park
51 Prospect Park, Niagara Falls, NY 14303 1.98km
-
TD Bank
Queen St, Niagara Falls ON 0.4km -
TD Bank Financial Group
Pl 5175 Victoria Ave, Niagara Falls ON L2E 4E4 1.18km -
Meridian Credit Union ATM
4780 Portage Rd (at Morrison St), Niagara Falls ON L2E 6A8 2.49km



