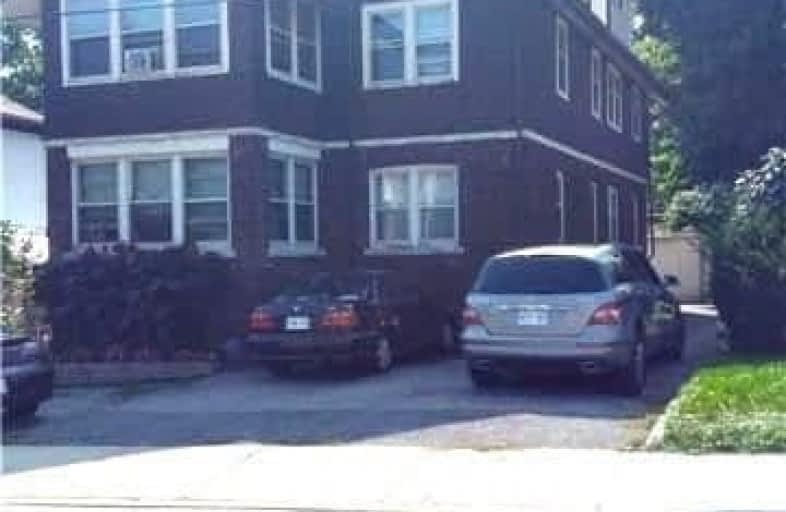
ÉÉC Saint-Antoine
Elementary: Catholic
2.48 km
École élémentaire LaMarsh
Elementary: Public
2.85 km
Simcoe Street Public School
Elementary: Public
0.61 km
St Patrick Catholic Elementary School
Elementary: Catholic
1.03 km
St Mary Catholic Elementary School
Elementary: Catholic
2.08 km
Valley Way Public School
Elementary: Public
1.40 km
Thorold Secondary School
Secondary: Public
11.32 km
Westlane Secondary School
Secondary: Public
5.59 km
Stamford Collegiate
Secondary: Public
2.90 km
Saint Michael Catholic High School
Secondary: Catholic
7.14 km
Saint Paul Catholic High School
Secondary: Catholic
4.14 km
A N Myer Secondary School
Secondary: Public
3.90 km


