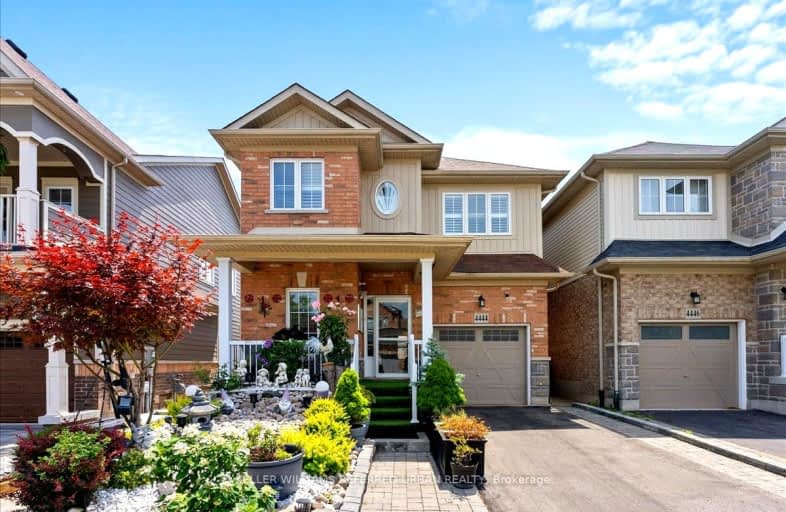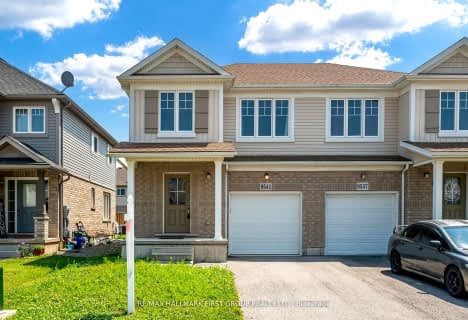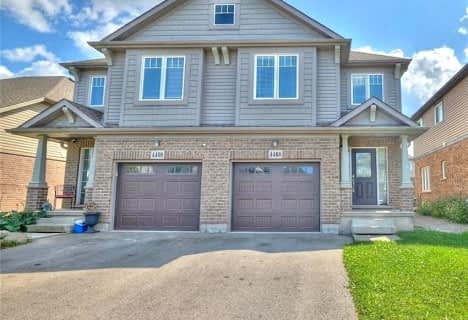Car-Dependent
- Almost all errands require a car.

ÉÉC Notre-Dame-de-la-Jeunesse-Niagara.F
Elementary: CatholicHeximer Avenue Public School
Elementary: PublicFather Hennepin Catholic Elementary School
Elementary: CatholicSacred Heart Catholic Elementary School
Elementary: CatholicJames Morden Public School
Elementary: PublicRiver View Public School
Elementary: PublicRidgeway-Crystal Beach High School
Secondary: PublicWestlane Secondary School
Secondary: PublicStamford Collegiate
Secondary: PublicSaint Michael Catholic High School
Secondary: CatholicSaint Paul Catholic High School
Secondary: CatholicA N Myer Secondary School
Secondary: Public-
King's Bridge Park
Niagara Pky, Niagara Falls ON 2.29km -
Dufferin Islands
NIAGARA Pky, Niagara Falls ON 2.58km -
Riverview Park
2.62km
-
Scotiabank
6815 Stanley Ave, Niagara Falls ON L2G 3Y9 3.79km -
Meridian Credit Union
6175 Dunn St (at Drummond Rd), Niagara Falls ON L2G 2P4 4.53km -
PAY2DAY
5992B Lundy's Lane, Niagara Falls ON L2G 1T1 5.43km
- — bath
- — bed
6159 VILLAGE Crescent, Niagara Falls, Ontario • L2G 7M3 • 217 - Arad/Fallsview
- 3 bath
- 4 bed
- 1500 sqft
4468 Shuttleworth Drive, Niagara Falls, Ontario • L2G 0X4 • Niagara Falls



















