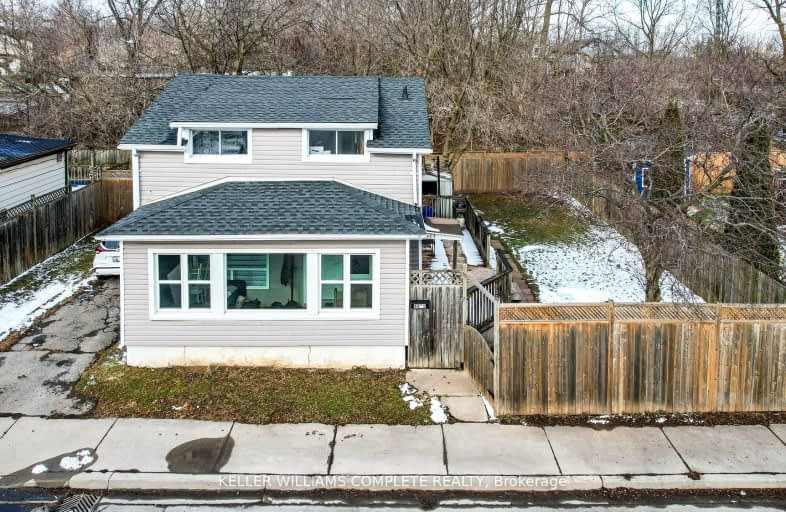Very Walkable
- Most errands can be accomplished on foot.
Some Transit
- Most errands require a car.
Bikeable
- Some errands can be accomplished on bike.

Victoria Public School
Elementary: PublicÉÉC Saint-Antoine
Elementary: CatholicSimcoe Street Public School
Elementary: PublicSt Patrick Catholic Elementary School
Elementary: CatholicSt Mary Catholic Elementary School
Elementary: CatholicValley Way Public School
Elementary: PublicThorold Secondary School
Secondary: PublicWestlane Secondary School
Secondary: PublicStamford Collegiate
Secondary: PublicSaint Michael Catholic High School
Secondary: CatholicSaint Paul Catholic High School
Secondary: CatholicA N Myer Secondary School
Secondary: Public-
Rainbow Gardens
Niagara Falls ON 1.93km -
Niagara parkway
Niagara Falls ON 2.28km -
New York State Parks & Rec
Niagara Falls, NY 14303 2.33km
-
RBC Royal Bank
4491 Queen St, Niagara Falls ON L2E 2L4 0.11km -
CoinFlip Bitcoin ATM
4985 Bridge St, Niagara Falls ON L2E 2S4 0.79km -
TD Bank Financial Group
Pl 5175 Victoria Ave, Niagara Falls ON L2E 4E4 1.09km
- 2 bath
- 4 bed
- 2000 sqft
4578 Second Avenue, Niagara Falls, Ontario • L2E 4H4 • Niagara Falls
- 1 bath
- 4 bed
- 1100 sqft
6291 Drummond Road, Niagara Falls, Ontario • L2G 4M8 • Niagara Falls






