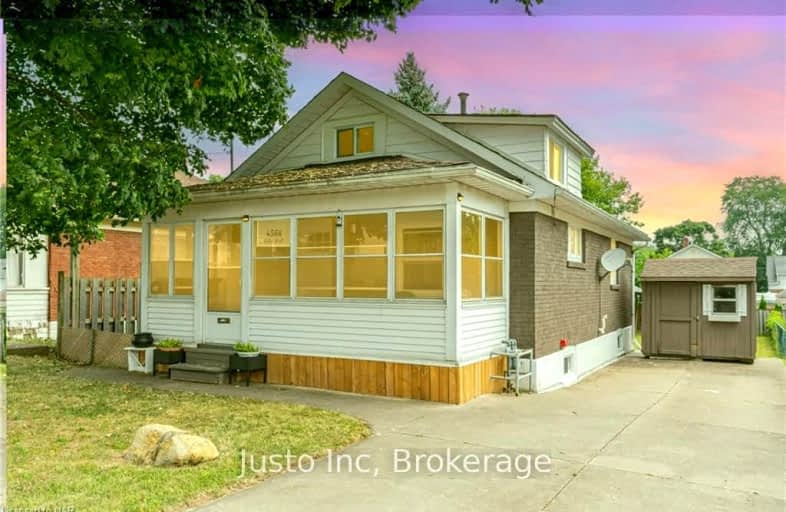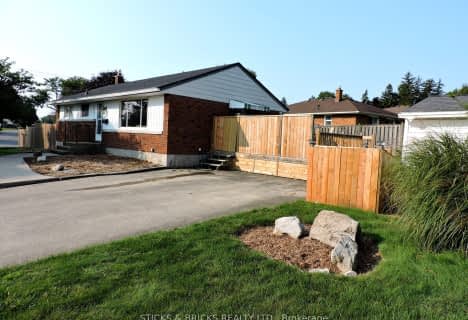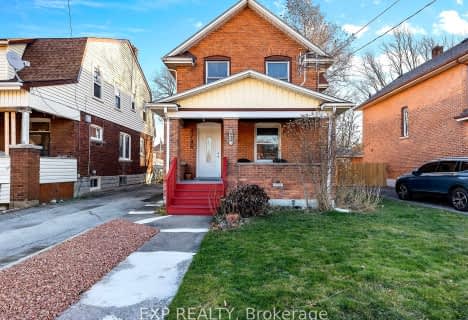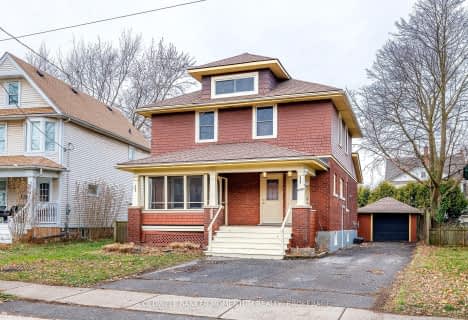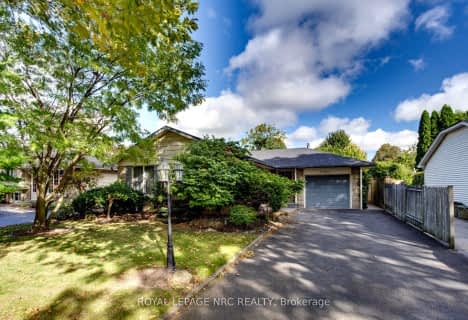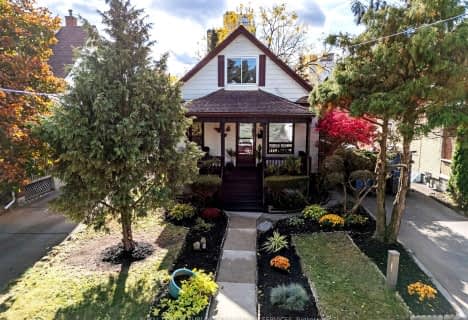Somewhat Walkable
- Some errands can be accomplished on foot.
Some Transit
- Most errands require a car.
Bikeable
- Some errands can be accomplished on bike.

ÉÉC Saint-Antoine
Elementary: CatholicÉcole élémentaire LaMarsh
Elementary: PublicSimcoe Street Public School
Elementary: PublicSt Patrick Catholic Elementary School
Elementary: CatholicSt Mary Catholic Elementary School
Elementary: CatholicValley Way Public School
Elementary: PublicThorold Secondary School
Secondary: PublicWestlane Secondary School
Secondary: PublicStamford Collegiate
Secondary: PublicSaint Michael Catholic High School
Secondary: CatholicSaint Paul Catholic High School
Secondary: CatholicA N Myer Secondary School
Secondary: Public-
4 Way Teeter Totter
Portage Rd, Niagara Falls ON 0.43km -
Oakes Park
5700 Morrison St (Stanley Ave.), Niagara Falls ON L2E 2E9 0.77km -
Niagara Parks
7400 Portage Rd S, Niagara Falls ON L2E 6T2 1.49km
-
Meridian Credit Union ATM
4780 Portage Rd (at Morrison St), Niagara Falls ON L2E 6A8 1.06km -
TD Bank
Queen St, Niagara Falls ON 1.1km -
TD Bank Financial Group
3643 Portage Rd (Keith Street), Niagara Falls ON L2J 2K8 2.07km
- 2 bath
- 3 bed
- 1100 sqft
6631 DAWSON Street, Niagara Falls, Ontario • L2E 7C6 • 212 - Morrison
- — bath
- — bed
- — sqft
3137 Kingswood Crescent, Niagara Falls, Ontario • L2J 2H5 • 205 - Church's Lane
- 2 bath
- 3 bed
- 1100 sqft
5782 Byng Avenue, Niagara Falls, Ontario • L2G 5E2 • Niagara Falls
- 1 bath
- 3 bed
- 1100 sqft
4746 Fourth Avenue, Niagara Falls, Ontario • L2E 4N8 • 211 - Cherrywood
- 2 bath
- 3 bed
- 1100 sqft
4993 Saint Clair Avenue, Niagara Falls, Ontario • L2E 3T8 • Niagara Falls
- 2 bath
- 3 bed
- 1100 sqft
7061 Dolphin Street, Niagara Falls, Ontario • L2E 6Y3 • 212 - Morrison
- 2 bath
- 3 bed
- 1100 sqft
4371 Bampfield Street, Niagara Falls, Ontario • L2E 1G7 • 210 - Downtown
