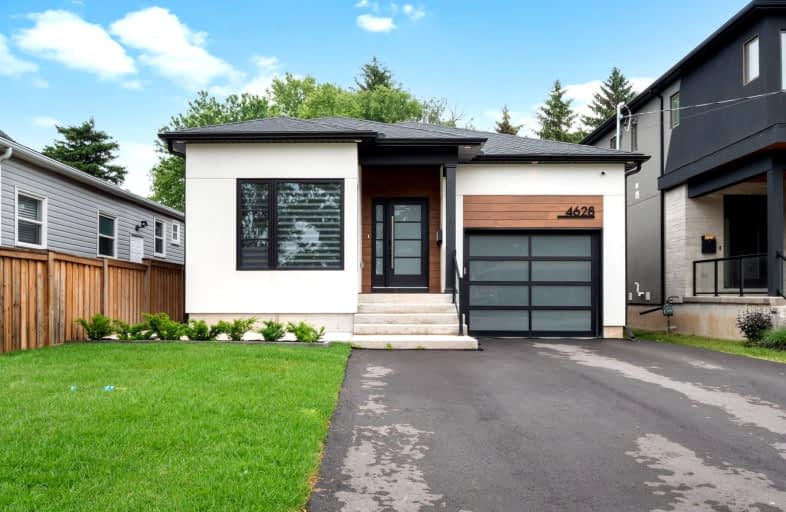Somewhat Walkable
- Some errands can be accomplished on foot.
Some Transit
- Most errands require a car.
Somewhat Bikeable
- Most errands require a car.

Cherrywood Acres Public School
Elementary: PublicNotre Dame Catholic Elementary School
Elementary: CatholicSt Vincent de Paul Catholic Elementary School
Elementary: CatholicGreendale Public School
Elementary: PublicOrchard Park Public School
Elementary: PublicCardinal Newman Catholic Elementary School
Elementary: CatholicThorold Secondary School
Secondary: PublicWestlane Secondary School
Secondary: PublicStamford Collegiate
Secondary: PublicSaint Michael Catholic High School
Secondary: CatholicSaint Paul Catholic High School
Secondary: CatholicA N Myer Secondary School
Secondary: Public-
Preakness Neighbourhood Park
Preakness St, Niagara Falls ON L2H 2W6 0.72km -
Valour Park
3538 Valour Cres, Niagara Falls ON L2J 3L9 1.82km -
Ag Bridge Community Park
Culp Street, Niagara Falls ON 2.81km
-
President's Choice Financial ATM
5125 Montrose Rd, Niagara Falls ON L2H 1K6 0.69km -
Localcoin Bitcoin ATM - Avondale Food Stores
3969 Montrose Rd, Niagara Falls ON L2H 3A1 1.02km -
BMO Bank of Montreal
6841 Morrison St, Niagara Falls ON L2E 2G5 1.31km
- 2 bath
- 4 bed
- 1500 sqft
Upper-6718 Freeman Street, Niagara Falls, Ontario • L2E 5V1 • Niagara Falls
- 4 bath
- 4 bed
- 2000 sqft
7877 Seabiscuit Drive East, Niagara Falls, Ontario • L2H 3T9 • Niagara Falls
- 4 bath
- 4 bed
- 2500 sqft
6393 St. Michael Avenue, Niagara Falls, Ontario • L2H 0C5 • Niagara Falls
- 3 bath
- 3 bed
- 1100 sqft
7150 Maywood Street, Niagara Falls, Ontario • L2E 5P5 • Niagara Falls













