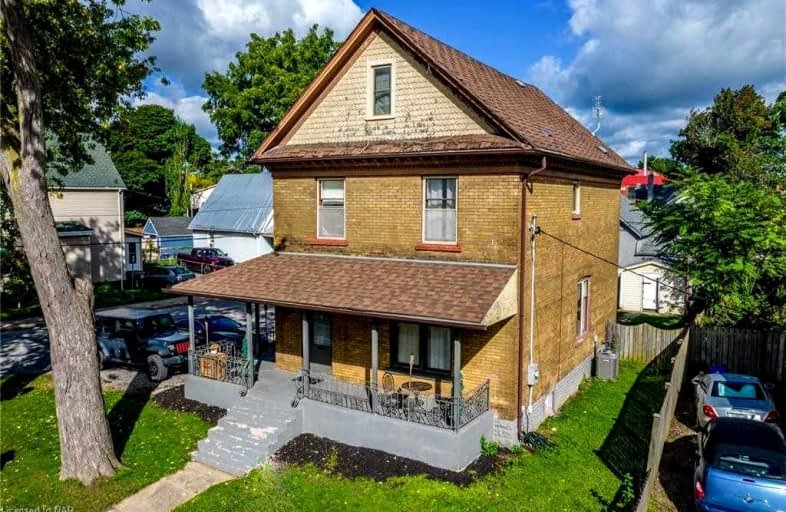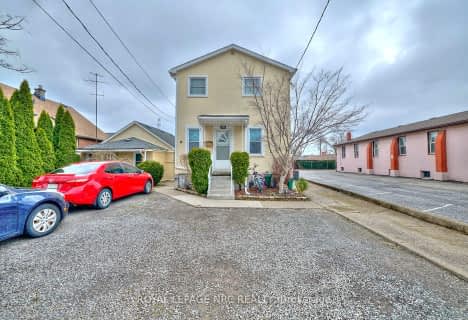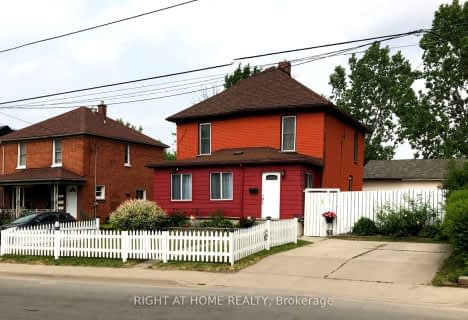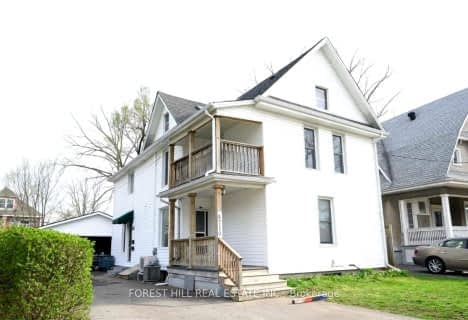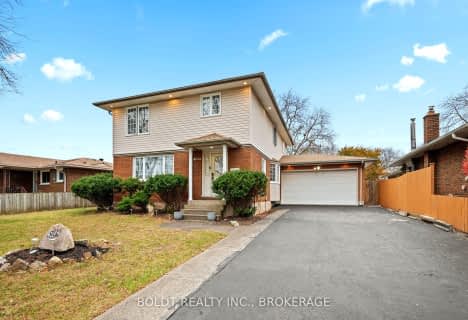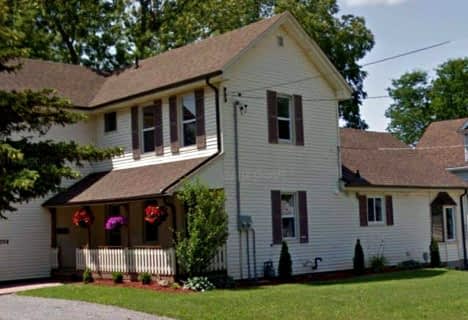Very Walkable
- Most errands can be accomplished on foot.
Some Transit
- Most errands require a car.
Very Bikeable
- Most errands can be accomplished on bike.

ÉÉC Saint-Antoine
Elementary: CatholicÉcole élémentaire LaMarsh
Elementary: PublicSimcoe Street Public School
Elementary: PublicSt Patrick Catholic Elementary School
Elementary: CatholicSt Mary Catholic Elementary School
Elementary: CatholicValley Way Public School
Elementary: PublicThorold Secondary School
Secondary: PublicWestlane Secondary School
Secondary: PublicStamford Collegiate
Secondary: PublicSaint Michael Catholic High School
Secondary: CatholicSaint Paul Catholic High School
Secondary: CatholicA N Myer Secondary School
Secondary: Public-
The Taps And Crepes House
5074 Victoria Ave, Niagara Falls, ON L2E 4E1 0.46km -
Weinkeller
5633 Victoria Avenue, Niagara Falls, ON L2G 3L5 0.52km -
Applebee's Grill + Bar
5657 Victoria Avenue, Niagara Falls, ON L2G 3L5 0.57km
-
Italian Ice Cream
5458 Victoria Ave, Niagara Falls, ON L2G 3L2 0.24km -
Sweet Point
6380 Fallsview Boulevard, Niagara Falls, ON L2G 7X5 0.59km -
Starbucks
5685 Falls Avenue, Niagara Falls, ON L2E 6W7 0.61km
-
Simply Fit Health Club
6595 Drummond Road, Niagara Falls, ON L2G 4N6 2.97km -
LA Fitness
6767 Morrison St, Niagara Falls, ON L2E 6Z8 3.18km -
GoodLife Fitness
3703 Portage Rd, Niagara Falls, ON L2J 2K8 3.51km
-
Shoppers Drug Mart
5175 Victoria Avenue #1, Niagara Falls, ON L2E 4E4 0.32km -
Queen Street Pharmacy
4421 Queen Street, Niagara Falls, ON L2E 2L2 1.14km -
Rite Aid
1030 Pine Ave 1.67km
-
Dade Gardens
5306 Victoria Avenue, Niagara Falls, ON L2E 4E8 0.18km -
Chuan Yue Chinese Buffet
5306 Victoria Avenue, Niagara Falls, ON L2E 4E8 0.18km -
The Hakka Station
5306 Victoria Avenue, Niagara Falls, ON L2E 4E8 0.18km
-
Souvenir Mart
5930 Avenue Victoria, Niagara Falls, ON L2G 3L7 1km -
SmartCentres Niagara Falls
7481 Oakwood Drive, Niagara Falls, ON L2E 6S5 5.17km -
Niagara Square Shopping Centre
7555 Montrose Road, Niagara Falls, ON L2H 2E9 5.42km
-
Niagara Kyo-Mart
5701 Lewis Avenue, Niagara Falls, ON L2G 3R8 0.99km -
Tops Markets
1000 Portage Rd 1.53km -
Pepper Palace Niagara Falls
6380 Fallsview Blvd, Niagara Falls, ON L2G 1.88km
-
LCBO
5389 Ferry Street, Niagara Falls, ON L2G 1R9 1.36km -
LCBO
7481 Oakwood Drive, Niagara Falls, ON 5.26km -
LCBO
102 Primeway Drive, Welland, ON L3B 0A1 15.7km
-
Sunoco A Plus
502 Main St 1.04km -
Star Food Mart
465 Main St 1.08km -
Miller's Auto Detailing
Niagara Falls, ON L2E 2S5 1.36km
-
Niagara Adventure Theater
1 Prospect Pointe 1.26km -
Legends Of Niagara Falls 3D/4D Movie Theater
5200 Robinson Street, Niagara Falls, ON L2G 2A2 1.4km -
Cineplex Odeon Niagara Square Cinemas
7555 Montrose Road, Niagara Falls, ON L2H 2E9 5.67km
-
Libraries
4848 Victoria Avenue, Niagara Falls, ON L2E 4C5 0.78km -
Niagara Falls Public Library
4848 Victoria Avenue, Niagara Falls, ON L2E 4C5 0.8km -
Niagara Falls Public Library
1425 Main St, Earl W. Brydges Bldg 1.68km
-
Mount St Mary's Hospital of Niagara Falls
5300 Military Rd 6.99km -
Niagara Medical Group
4421 Queen Street, Niagara Falls, ON L2E 2L2 1.14km -
Planned Parenthood - Niagara Falls Health Center
750 Portage Rd 1.68km
- 4 bath
- 6 bed
- 2500 sqft
4980 Jepson Street, Niagara Falls, Ontario • L2E 1K2 • 211 - Cherrywood
- 4 bath
- 7 bed
- 3500 sqft
5505 Desson Avenue, Niagara Falls, Ontario • L2G 3S9 • 214 - Clifton Hill
- 2 bath
- 5 bed
- 1100 sqft
4472 Second Avenue, Niagara Falls, Ontario • L2E 4H2 • 212 - Morrison
- 2 bath
- 5 bed
4710 Epworth Circle South, Niagara Falls, Ontario • L2E 1C8 • 210 - Downtown
- 4 bath
- 6 bed
- 3000 sqft
5000 Bridge Street, Niagara Falls, Ontario • L2E 2S5 • 211 - Cherrywood
