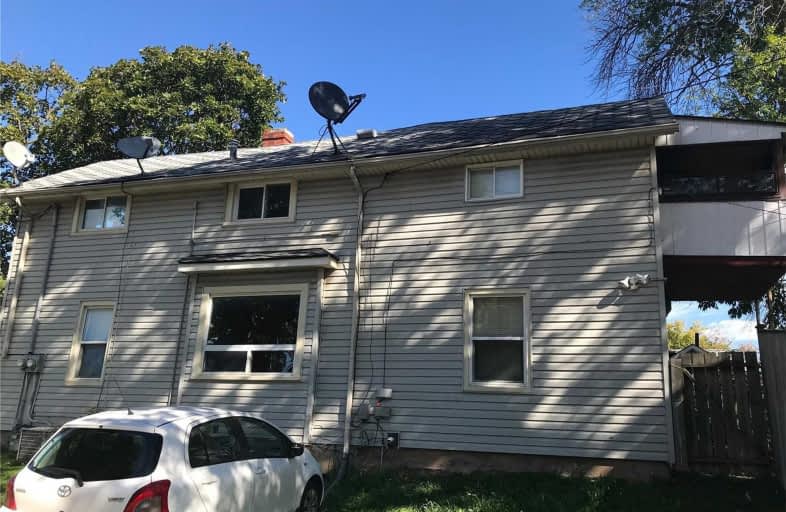Sold on Nov 12, 2019
Note: Property is not currently for sale or for rent.

-
Type: Duplex
-
Style: 2-Storey
-
Size: 1500 sqft
-
Lot Size: 50 x 134 Feet
-
Age: No Data
-
Taxes: $2,892 per year
-
Days on Site: 12 Days
-
Added: Nov 14, 2019 (1 week on market)
-
Updated:
-
Last Checked: 2 months ago
-
MLS®#: X4624017
-
Listed By: Century 21 innovative realty inc., brokerage
This Charming 4 Bedroom, 2 Bath Bright And Spacious Duplex On Quiet Street With Great Family Friendly Neighbours, Close To Downtown Niagara Falls, Walking Distance To The New Go Train Station, Transit, Hospital And All Amenities. Don't Miss Out.
Extras
2Fridge, 2Stove, Washer & Dryer. All Electrical Light Fixtures. All Window Coverings
Property Details
Facts for 4706 Huron Street, Niagara Falls
Status
Days on Market: 12
Last Status: Sold
Sold Date: Nov 12, 2019
Closed Date: Dec 04, 2019
Expiry Date: Dec 31, 2019
Sold Price: $260,000
Unavailable Date: Nov 12, 2019
Input Date: Nov 01, 2019
Property
Status: Sale
Property Type: Duplex
Style: 2-Storey
Size (sq ft): 1500
Area: Niagara Falls
Availability Date: Tba
Inside
Bedrooms: 4
Bathrooms: 2
Kitchens: 2
Rooms: 12
Den/Family Room: No
Air Conditioning: None
Fireplace: No
Washrooms: 2
Utilities
Electricity: Yes
Gas: Yes
Cable: Yes
Telephone: Yes
Building
Basement: Unfinished
Heat Type: Radiant
Heat Source: Gas
Exterior: Alum Siding
Exterior: Wood
Water Supply: Municipal
Special Designation: Unknown
Parking
Driveway: Private
Garage Type: None
Covered Parking Spaces: 3
Total Parking Spaces: 3
Fees
Tax Year: 2019
Tax Legal Description: Plan 35 Pt Lot 1 Blk U Np999 Np1000
Taxes: $2,892
Highlights
Feature: Arts Centre
Feature: Hospital
Feature: Public Transit
Feature: School
Land
Cross Street: Huron & St. Clair
Municipality District: Niagara Falls
Fronting On: East
Pool: None
Sewer: Sewers
Lot Depth: 134 Feet
Lot Frontage: 50 Feet
Zoning: R5F
Rooms
Room details for 4706 Huron Street, Niagara Falls
| Type | Dimensions | Description |
|---|---|---|
| Living Main | - | |
| Dining Main | - | |
| Kitchen Main | - | |
| Master Main | - | |
| 2nd Br Main | - | |
| Foyer Main | - | |
| Living Upper | - | |
| Dining Upper | - | |
| Kitchen Upper | - | |
| Master Upper | - | |
| 2nd Br Upper | - |
| XXXXXXXX | XXX XX, XXXX |
XXXX XXX XXXX |
$XXX,XXX |
| XXX XX, XXXX |
XXXXXX XXX XXXX |
$XXX,XXX |
| XXXXXXXX XXXX | XXX XX, XXXX | $260,000 XXX XXXX |
| XXXXXXXX XXXXXX | XXX XX, XXXX | $278,000 XXX XXXX |

ÉÉC Saint-Antoine
Elementary: CatholicÉcole élémentaire LaMarsh
Elementary: PublicSimcoe Street Public School
Elementary: PublicSt Patrick Catholic Elementary School
Elementary: CatholicSt Mary Catholic Elementary School
Elementary: CatholicValley Way Public School
Elementary: PublicThorold Secondary School
Secondary: PublicWestlane Secondary School
Secondary: PublicStamford Collegiate
Secondary: PublicSaint Michael Catholic High School
Secondary: CatholicSaint Paul Catholic High School
Secondary: CatholicA N Myer Secondary School
Secondary: Public- 2 bath
- 4 bed
4524 Bridge Street, Niagara Falls, Ontario • L2E 2R7 • 210 - Downtown



