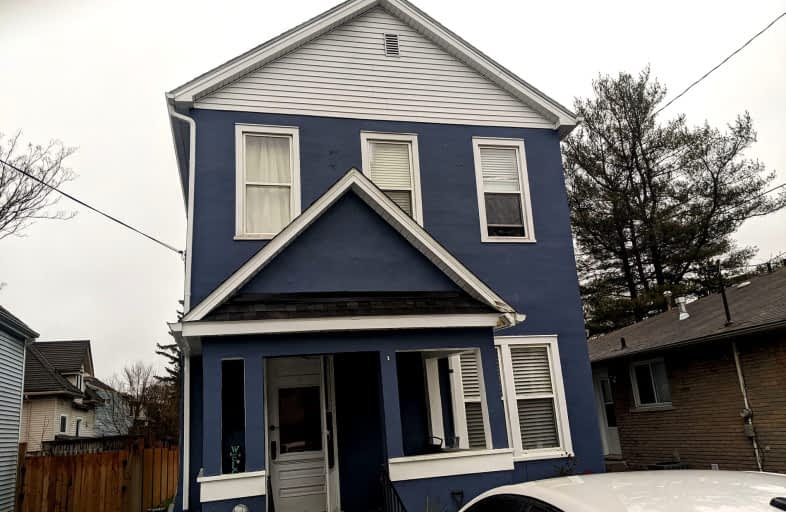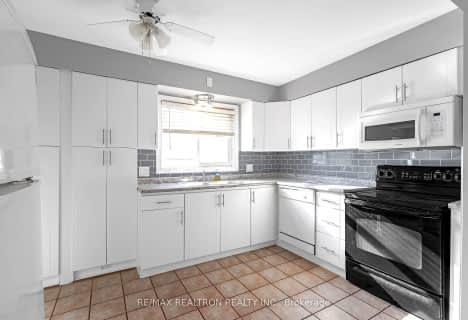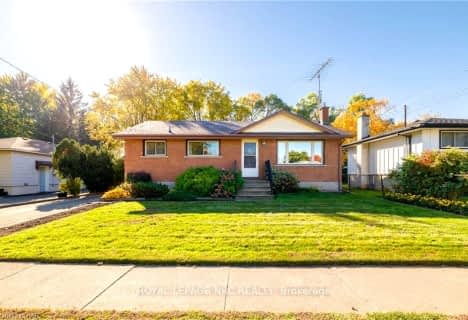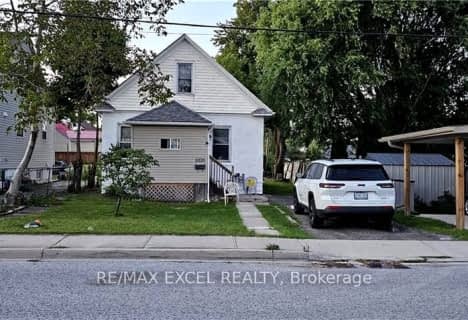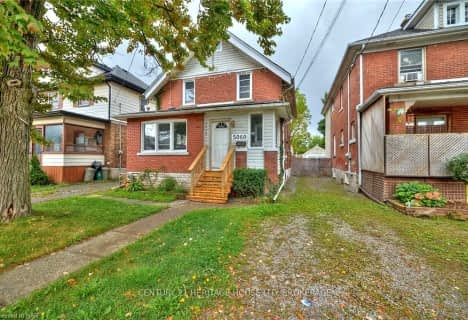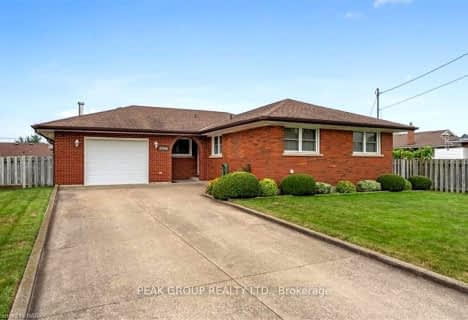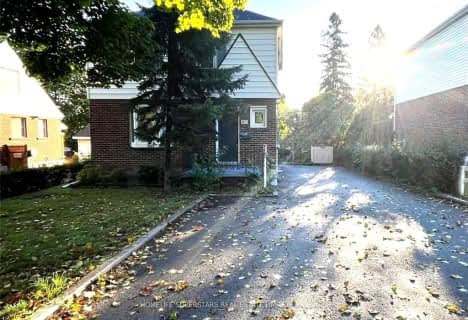Somewhat Walkable
- Some errands can be accomplished on foot.
Some Transit
- Most errands require a car.
Bikeable
- Some errands can be accomplished on bike.

ÉÉC Saint-Antoine
Elementary: CatholicÉcole élémentaire LaMarsh
Elementary: PublicSimcoe Street Public School
Elementary: PublicSt Patrick Catholic Elementary School
Elementary: CatholicSt Mary Catholic Elementary School
Elementary: CatholicValley Way Public School
Elementary: PublicThorold Secondary School
Secondary: PublicWestlane Secondary School
Secondary: PublicStamford Collegiate
Secondary: PublicSaint Michael Catholic High School
Secondary: CatholicSaint Paul Catholic High School
Secondary: CatholicA N Myer Secondary School
Secondary: Public-
NY State Park Police
570 Whirlpool St, Niagara Falls, NY 14301 1.05km -
Niagara Falls State Park
332 Prospect St, Niagara Falls, NY 14303 1.58km -
New York State Parks & Rec
Niagara Falls, NY 14303 1.59km
-
TD Bank
Queen St, Niagara Falls ON 0.66km -
CIBC
6345 Lundy's Lane, Niagara Falls ON L2G 1T8 3.14km -
Scotiabank
6225 Thorold Stone Rd (at Portage Rd), Niagara Falls ON L2J 1A6 3.23km
