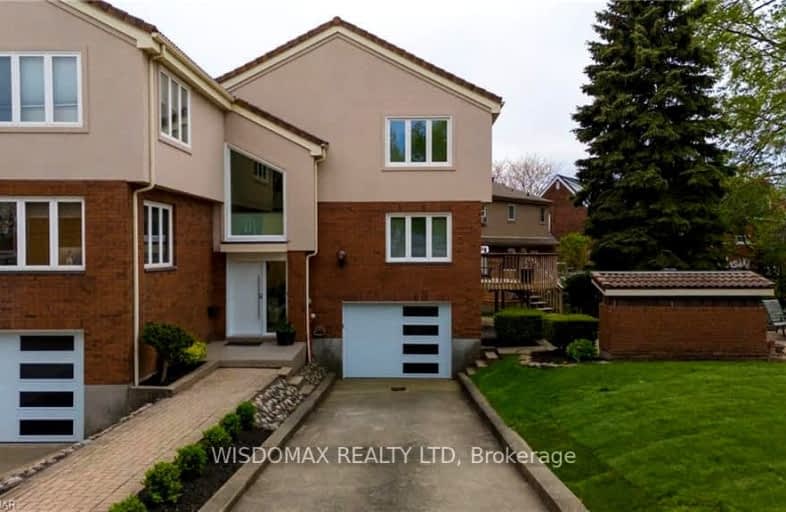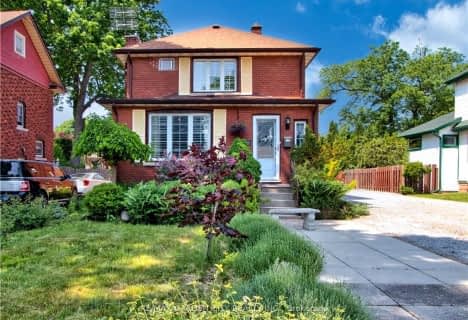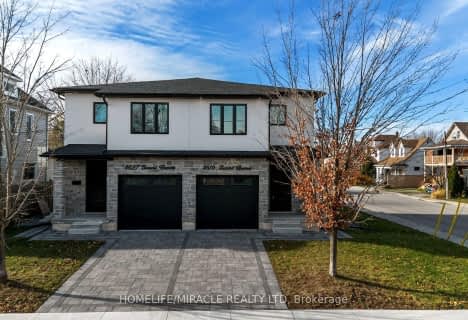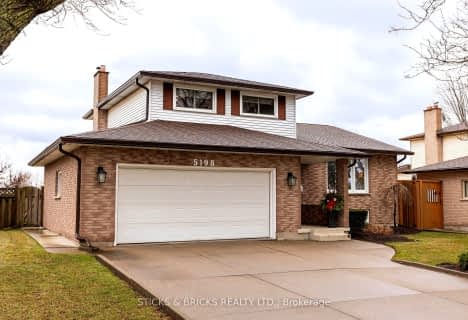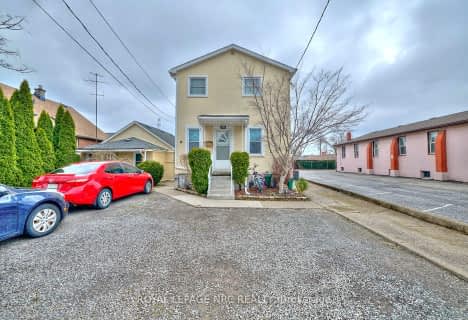Somewhat Walkable
- Some errands can be accomplished on foot.
Some Transit
- Most errands require a car.
Bikeable
- Some errands can be accomplished on bike.

ÉÉC Saint-Antoine
Elementary: CatholicÉcole élémentaire LaMarsh
Elementary: PublicSimcoe Street Public School
Elementary: PublicSt Patrick Catholic Elementary School
Elementary: CatholicSt Mary Catholic Elementary School
Elementary: CatholicValley Way Public School
Elementary: PublicThorold Secondary School
Secondary: PublicWestlane Secondary School
Secondary: PublicStamford Collegiate
Secondary: PublicSaint Michael Catholic High School
Secondary: CatholicSaint Paul Catholic High School
Secondary: CatholicA N Myer Secondary School
Secondary: Public-
NY State Park Police
570 Whirlpool St, Niagara Falls, NY 14301 0.91km -
New York State Park Police
Niagara Falls, NY 14303 1.6km -
Niagara parkway
Niagara Falls ON 1.58km
-
RBC Royal Bank
4491 Queen St, Niagara Falls ON L2E 2L4 0.78km -
ATM
6400 Lundy's Lane, Niagara Falls ON L2G 1T6 3.22km -
HODL Bitcoin ATM - Busy Bee
6240 Thorold Stone Rd, Niagara Falls ON L2J 1A7 3.32km
- 4 bath
- 3 bed
- 1500 sqft
4619 Second Avenue, Niagara Falls, Ontario • L2E 4H5 • Niagara Falls
- 4 bath
- 6 bed
- 2500 sqft
4980 Jepson Street, Niagara Falls, Ontario • L2E 1K2 • 211 - Cherrywood
- 4 bath
- 7 bed
- 3500 sqft
5505 Desson Avenue, Niagara Falls, Ontario • L2G 3S9 • 214 - Clifton Hill
- — bath
- — bed
- — sqft
5448 Hamilton Street, Niagara Falls, Ontario • L2E 2W6 • 210 - Downtown
- — bath
- — bed
- — sqft
6867 Ailanthus Avenue, Niagara Falls, Ontario • L2G 4C6 • 217 - Arad/Fallsview
- 4 bath
- 6 bed
- 3000 sqft
5177 Kitchener Street, Niagara Falls, Ontario • L2G 1B4 • Niagara Falls
- 4 bath
- 4 bed
- 2000 sqft
4641 Ferguson Street, Niagara Falls, Ontario • L2E 2Z3 • 210 - Downtown
