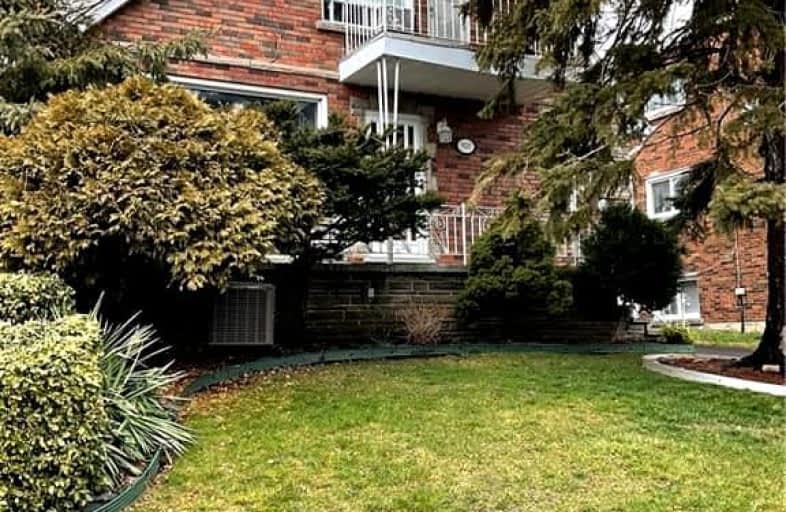Very Walkable
- Most errands can be accomplished on foot.
Some Transit
- Most errands require a car.
Bikeable
- Some errands can be accomplished on bike.

ÉÉC Saint-Antoine
Elementary: CatholicSimcoe Street Public School
Elementary: PublicSt Patrick Catholic Elementary School
Elementary: CatholicSt Mary Catholic Elementary School
Elementary: CatholicFather Hennepin Catholic Elementary School
Elementary: CatholicValley Way Public School
Elementary: PublicThorold Secondary School
Secondary: PublicWestlane Secondary School
Secondary: PublicStamford Collegiate
Secondary: PublicSaint Michael Catholic High School
Secondary: CatholicSaint Paul Catholic High School
Secondary: CatholicA N Myer Secondary School
Secondary: Public-
Niagara parkway
Niagara Falls ON 0.95km -
Niagara Park
Niagara Falls ON 1.17km -
Niagara Falls State Park
332 Prospect St (Riverway), Niagara Falls, NY 14303 1.02km
-
TD Bank Financial Group
Pl 5175 Victoria Ave, Niagara Falls ON L2E 4E4 0.56km -
TD Bank Financial Group
4424 Queen St, Niagara Falls ON L2E 2L3 1.24km -
RBC Royal Bank
4491 Queen St, Niagara Falls ON L2E 2L4 1.24km
- 2 bath
- 3 bed
- 1500 sqft
4993 St. Clair Avenue, Niagara Falls, Ontario • L2E 3T8 • Niagara Falls






