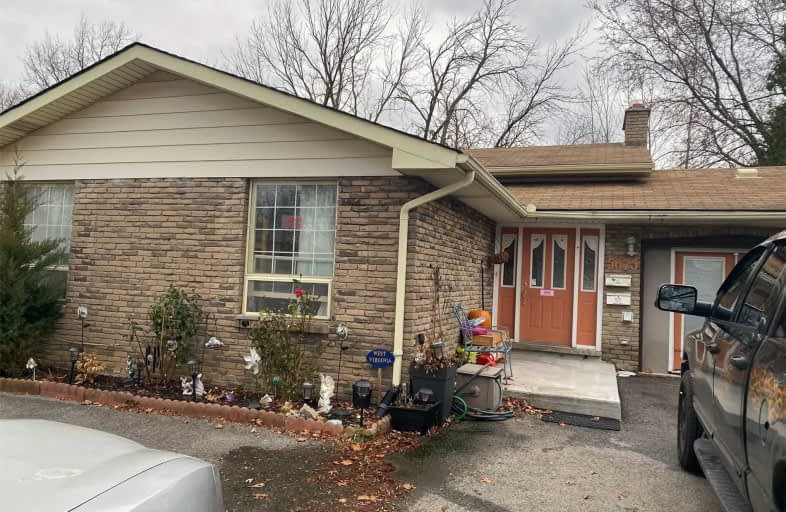
Victoria Public School
Elementary: Public
0.17 km
Martha Cullimore Public School
Elementary: Public
1.37 km
St Gabriel Lalemant Catholic Elementary School
Elementary: Catholic
1.16 km
Notre Dame Catholic Elementary School
Elementary: Catholic
2.05 km
John Marshall Public School
Elementary: Public
1.86 km
Prince Philip Public School
Elementary: Public
1.76 km
Thorold Secondary School
Secondary: Public
8.84 km
Westlane Secondary School
Secondary: Public
5.86 km
Stamford Collegiate
Secondary: Public
4.48 km
Saint Michael Catholic High School
Secondary: Catholic
7.94 km
Saint Paul Catholic High School
Secondary: Catholic
2.20 km
A N Myer Secondary School
Secondary: Public
1.36 km
$
$438,888
- 1 bath
- 3 bed
- 1100 sqft
4107 Portage Road, Niagara Falls, Ontario • L2E 6A2 • Niagara Falls
$
$619,000
- 2 bath
- 3 bed
- 700 sqft
6003 Swayze Drive, Niagara Falls, Ontario • L2J 3K1 • Niagara Falls
$
$599,900
- 2 bath
- 3 bed
- 1500 sqft
5885 Keith Street, Niagara Falls, Ontario • L2J 1J8 • Niagara Falls














