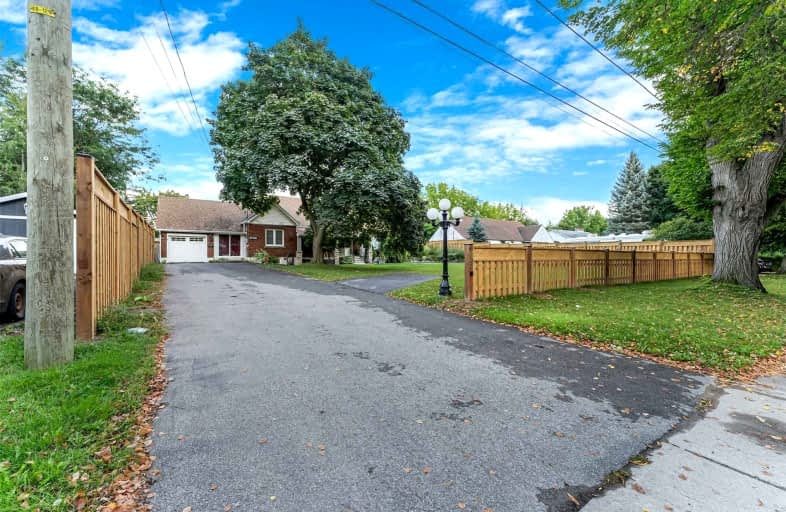Removed on Sep 16, 2022
Note: Property is not currently for sale or for rent.

-
Type: Detached
-
Style: 1 1/2 Storey
-
Size: 2000 sqft
-
Lot Size: 95 x 153 Feet
-
Age: 51-99 years
-
Taxes: $3,705 per year
-
Days on Site: 3 Days
-
Added: Sep 13, 2022 (3 days on market)
-
Updated:
-
Last Checked: 3 months ago
-
MLS®#: X5761986
-
Listed By: Homelife today realty ltd., brokerage
This One Is An Absolute Show Stopper! Welcome To This 4+2 Bed 3.5 Bath 2 Story Detached Home. Over 3400Sqft Professionally Renovated. Can Be Rented As 3 Separate Unit With 3 Separate Entrance. 3 New Kitchens (All Ss Appliances, Under Cabinet Smart Lighting), 3 Livingroom & 2 Laundries, 2 Walkout Backyard Patios With Gazebos & Gardens. Fully Fenced Backyard And Front Yard (With 8 To 10 Car Parking) With A Large 95'X153' Lot. Excellent For A Family Home Or An Investment Opportunity.
Extras
All Existing Appliances.
Property Details
Facts for 5688 Belmont Avenue, Niagara Falls
Status
Days on Market: 3
Last Status: Terminated
Sold Date: Jun 28, 2025
Closed Date: Nov 30, -0001
Expiry Date: Dec 31, 2022
Unavailable Date: Sep 16, 2022
Input Date: Sep 13, 2022
Prior LSC: Listing with no contract changes
Property
Status: Sale
Property Type: Detached
Style: 1 1/2 Storey
Size (sq ft): 2000
Age: 51-99
Area: Niagara Falls
Availability Date: Imm
Assessment Amount: $283,000
Assessment Year: 2022
Inside
Bedrooms: 6
Bathrooms: 4
Kitchens: 3
Rooms: 9
Den/Family Room: Yes
Air Conditioning: Central Air
Fireplace: Yes
Washrooms: 4
Building
Basement: Finished
Basement 2: Full
Heat Type: Water
Heat Source: Gas
Exterior: Brick
Water Supply: Municipal
Special Designation: Unknown
Parking
Driveway: Pvt Double
Garage Spaces: 1
Garage Type: Attached
Covered Parking Spaces: 7
Total Parking Spaces: 8
Fees
Tax Year: 2022
Tax Legal Description: Lt 11 Pl 97 Stamford ; Niagara Falls
Taxes: $3,705
Highlights
Feature: Hospital
Feature: Public Transit
Feature: School
Land
Cross Street: Lundy's Lane To Belm
Municipality District: Niagara Falls
Fronting On: East
Parcel Number: 644180056
Pool: None
Sewer: Sewers
Lot Depth: 153 Feet
Lot Frontage: 95 Feet
Acres: < .50
Zoning: R1
Additional Media
- Virtual Tour: https://www.aryeo.com/v2/5688-belmont-ave-niagara-falls-on-l2h-1j7-2745421/unbranded
Rooms
Room details for 5688 Belmont Avenue, Niagara Falls
| Type | Dimensions | Description |
|---|---|---|
| Kitchen Main | 3.15 x 4.67 | |
| Dining Main | 4.01 x 4.57 | |
| Living Main | 4.09 x 7.44 | |
| 2nd Br Main | 3.61 x 4.32 | |
| 3rd Br Main | 3.45 x 5.05 | |
| Kitchen 2nd | 1.70 x 3.78 | |
| Living 2nd | 5.33 x 7.59 | |
| Br 2nd | 3.12 x 4.32 | |
| 4th Br 2nd | 4.06 x 4.06 | |
| Kitchen Lower | 3.15 x 5.89 | |
| Family Lower | 5.21 x 5.21 | |
| 5th Br Lower | 3.10 x 4.57 |
| XXXXXXXX | XXX XX, XXXX |
XXXXXXX XXX XXXX |
|
| XXX XX, XXXX |
XXXXXX XXX XXXX |
$X,XXX,XXX | |
| XXXXXXXX | XXX XX, XXXX |
XXXX XXX XXXX |
$X,XXX,XXX |
| XXX XX, XXXX |
XXXXXX XXX XXXX |
$XXX,XXX |
| XXXXXXXX XXXXXXX | XXX XX, XXXX | XXX XXXX |
| XXXXXXXX XXXXXX | XXX XX, XXXX | $1,429,000 XXX XXXX |
| XXXXXXXX XXXX | XXX XX, XXXX | $1,230,000 XXX XXXX |
| XXXXXXXX XXXXXX | XXX XX, XXXX | $999,888 XXX XXXX |

Cherrywood Acres Public School
Elementary: PublicGreendale Public School
Elementary: PublicOur Lady of Mount Carmel Catholic Elementary School
Elementary: CatholicPrincess Margaret Public School
Elementary: PublicCardinal Newman Catholic Elementary School
Elementary: CatholicForestview Public School
Elementary: PublicThorold Secondary School
Secondary: PublicWestlane Secondary School
Secondary: PublicStamford Collegiate
Secondary: PublicSaint Michael Catholic High School
Secondary: CatholicSaint Paul Catholic High School
Secondary: CatholicA N Myer Secondary School
Secondary: Public- 3 bath
- 6 bed
- 1500 sqft
6566 Drummond Road, Niagara Falls, Ontario • L2G 4N7 • Niagara Falls
- — bath
- — bed
- — sqft
5448 Hamilton Street, Niagara Falls, Ontario • L2E 2W6 • 210 - Downtown




