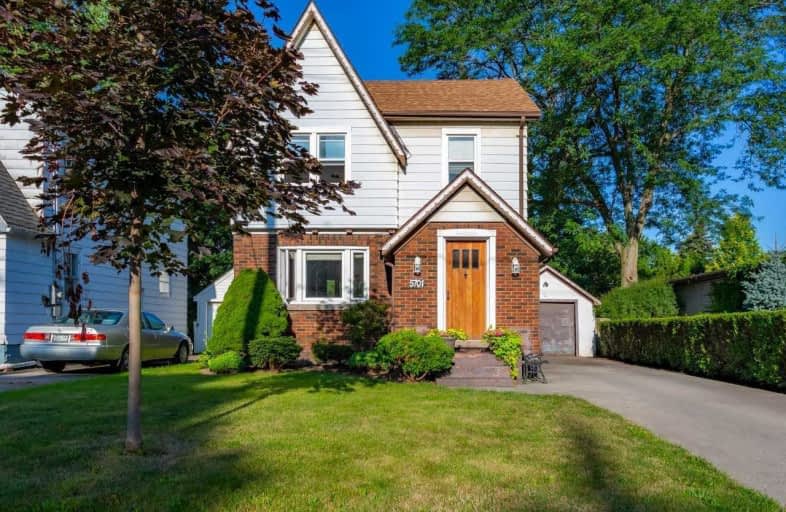Sold on Aug 17, 2019
Note: Property is not currently for sale or for rent.

-
Type: Detached
-
Style: 2-Storey
-
Size: 1100 sqft
-
Lot Size: 40 x 140 Feet
-
Age: 51-99 years
-
Taxes: $2,041 per year
-
Days on Site: 2 Days
-
Added: Sep 07, 2019 (2 days on market)
-
Updated:
-
Last Checked: 2 months ago
-
MLS®#: X4547935
-
Listed By: Boldt realty inc., brokerage
Nestled In The Heart Of Niagara Falls Sits This 3 Bedroom 1 Bath Character Home.The Main Floor Features Kitchen, And Dining Room Open To Bright Family Room, Original Hardwood Throughout. Sliding Doors Open To Large Deck And Backyard. Single Detached Garage. Walk Up Attic With Electrical Awaiting Your Finishing Touches. Attic Could Be Whatever You Dream Up, Master Bedroom, Children's Playroom, Office, Den...Possibilities Are Endless. Minutes From The Falls ,
Extras
Seconds From The Highway And All Amenities. Close To Great Schools And On Bus Route.
Property Details
Facts for 5701 Dorchester Road, Niagara Falls
Status
Days on Market: 2
Last Status: Sold
Sold Date: Aug 17, 2019
Closed Date: Sep 30, 2019
Expiry Date: Nov 30, 2019
Sold Price: $295,000
Unavailable Date: Aug 17, 2019
Input Date: Aug 15, 2019
Prior LSC: Listing with no contract changes
Property
Status: Sale
Property Type: Detached
Style: 2-Storey
Size (sq ft): 1100
Age: 51-99
Area: Niagara Falls
Availability Date: Immediate
Inside
Bedrooms: 3
Bathrooms: 1
Kitchens: 1
Rooms: 6
Den/Family Room: No
Air Conditioning: Window Unit
Fireplace: Yes
Laundry Level: Lower
Central Vacuum: N
Washrooms: 1
Building
Basement: Full
Basement 2: Unfinished
Heat Type: Water
Heat Source: Gas
Exterior: Brick
Exterior: Vinyl Siding
Elevator: N
UFFI: No
Water Supply: Municipal
Physically Handicapped-Equipped: N
Special Designation: Unknown
Parking
Driveway: Private
Garage Spaces: 1
Garage Type: Attached
Covered Parking Spaces: 3
Total Parking Spaces: 4
Fees
Tax Year: 2019
Tax Legal Description: Plan 57 Lot 26
Taxes: $2,041
Highlights
Feature: Fenced Yard
Feature: Hospital
Feature: Park
Feature: Place Of Worship
Feature: Public Transit
Feature: School
Land
Cross Street: Lundys Lane
Municipality District: Niagara Falls
Fronting On: North
Pool: None
Sewer: Sewers
Lot Depth: 140 Feet
Lot Frontage: 40 Feet
Zoning: R1
Rooms
Room details for 5701 Dorchester Road, Niagara Falls
| Type | Dimensions | Description |
|---|---|---|
| Living Main | 3.66 x 3.96 | Hardwood Floor |
| Dining Main | 3.35 x 3.81 | Hardwood Floor |
| Kitchen Main | 2.74 x 2.90 | |
| Br 2nd | 3.51 x 3.96 | Hardwood Floor |
| 2nd Br 2nd | 3.25 x 3.51 | Hardwood Floor |
| 3rd Br 2nd | 2.51 x 2.79 | Hardwood Floor |
| XXXXXXXX | XXX XX, XXXX |
XXXX XXX XXXX |
$XXX,XXX |
| XXX XX, XXXX |
XXXXXX XXX XXXX |
$XXX,XXX |
| XXXXXXXX XXXX | XXX XX, XXXX | $295,000 XXX XXXX |
| XXXXXXXX XXXXXX | XXX XX, XXXX | $299,900 XXX XXXX |

École élémentaire LaMarsh
Elementary: PublicHeximer Avenue Public School
Elementary: PublicCherrywood Acres Public School
Elementary: PublicGreendale Public School
Elementary: PublicOur Lady of Mount Carmel Catholic Elementary School
Elementary: CatholicPrincess Margaret Public School
Elementary: PublicThorold Secondary School
Secondary: PublicWestlane Secondary School
Secondary: PublicStamford Collegiate
Secondary: PublicSaint Michael Catholic High School
Secondary: CatholicSaint Paul Catholic High School
Secondary: CatholicA N Myer Secondary School
Secondary: Public

