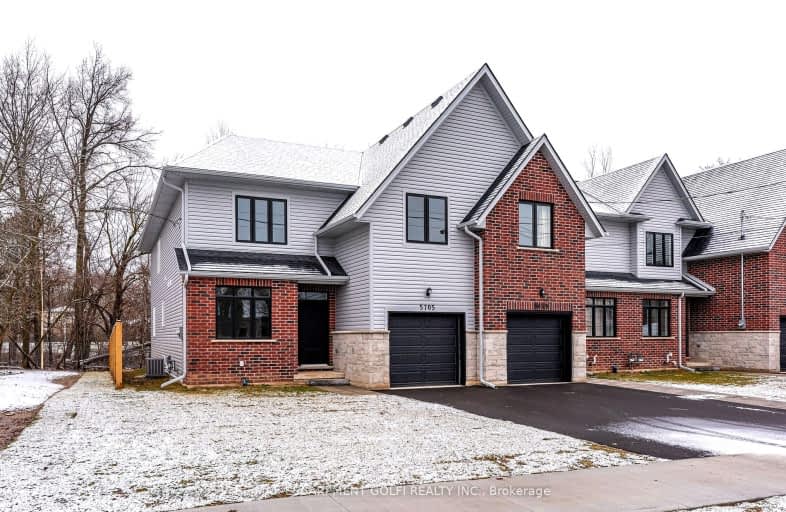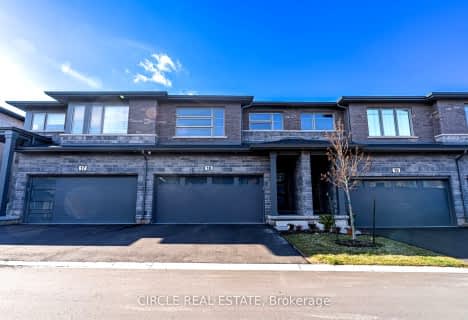
3D Walkthrough
Car-Dependent
- Most errands require a car.
27
/100
Some Transit
- Most errands require a car.
26
/100
Somewhat Bikeable
- Most errands require a car.
44
/100

Victoria Public School
Elementary: Public
0.18 km
Martha Cullimore Public School
Elementary: Public
1.33 km
St Gabriel Lalemant Catholic Elementary School
Elementary: Catholic
1.14 km
Notre Dame Catholic Elementary School
Elementary: Catholic
2.03 km
John Marshall Public School
Elementary: Public
1.84 km
Prince Philip Public School
Elementary: Public
1.72 km
Thorold Secondary School
Secondary: Public
8.80 km
Westlane Secondary School
Secondary: Public
5.84 km
Stamford Collegiate
Secondary: Public
4.48 km
Saint Michael Catholic High School
Secondary: Catholic
7.92 km
Saint Paul Catholic High School
Secondary: Catholic
2.18 km
A N Myer Secondary School
Secondary: Public
1.33 km
-
M. F. Ker City Wide Park
0.86km -
EE Michelson Park
3800 Springdale Ave (Thorold Stone Rd. & Dorchester Rd.), Niagara Falls ON L2J 2W5 2km -
Whirlpool State Park
Niagara Falls, NY 14303 2.39km
-
CIBC
6225 Huggins St (Portage Road), Niagara Falls ON L2J 1H2 1.35km -
TD Bank Financial Group
3643 Portage Rd (Keith Street), Niagara Falls ON L2J 2K8 1.43km -
Scotiabank
6225 Thorold Stone Rd (at Portage Rd), Niagara Falls ON L2J 1A6 1.82km
$
$769,900
- 3 bath
- 4 bed
- 1500 sqft
18-4552 Portage Road, Niagara Falls, Ontario • L2E 6A8 • Niagara Falls


