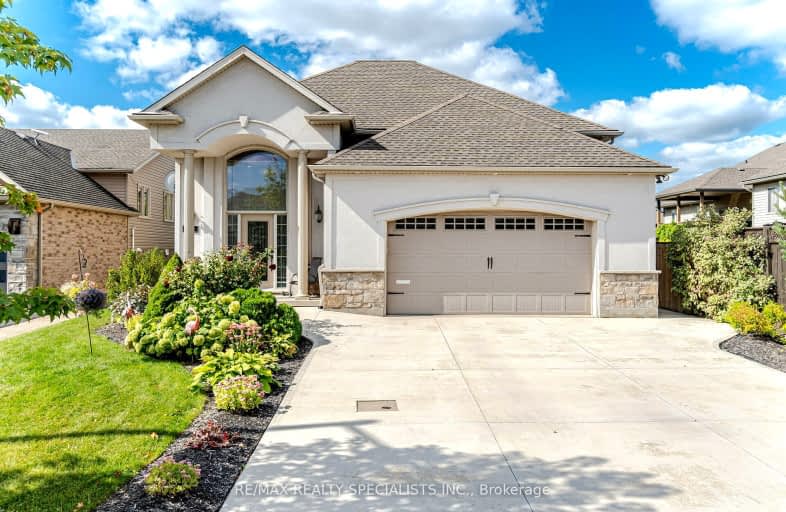Car-Dependent
- Almost all errands require a car.
Some Transit
- Most errands require a car.
Somewhat Bikeable
- Most errands require a car.

St Vincent de Paul Catholic Elementary School
Elementary: CatholicGreendale Public School
Elementary: PublicKate S Durdan Public School
Elementary: PublicCardinal Newman Catholic Elementary School
Elementary: CatholicLoretto Catholic Elementary School
Elementary: CatholicForestview Public School
Elementary: PublicThorold Secondary School
Secondary: PublicWestlane Secondary School
Secondary: PublicStamford Collegiate
Secondary: PublicSaint Michael Catholic High School
Secondary: CatholicSaint Paul Catholic High School
Secondary: CatholicA N Myer Secondary School
Secondary: Public-
Longshots Otb & Sports Bar
5535 Kalar Road, Niagara Falls, ON L2H 3K9 1.52km -
Chip N Charlie Bar & Eatery
8189 Lundy's Lane, Niagara Falls, ON L2H 1H3 1.66km -
Mick & Angelo's Eatery & Bar
7600 Lundy's Lane, Niagara Falls, ON L2H 1H1 2.63km
-
Tim Hortons
8159 Lundy's Lane, Niagara Falls, ON L2H 1H3 1.71km -
Starbucks
7151 Montrose Road, Unit F1, Niagara Falls, ON L2E 6S5 3.16km -
Tim Horton's
7311 Pin Oak Drive, Niagara Falls, ON L2E 6S5 3.15km
-
Synergy Fitness
6045 Transit Rd 38.49km
-
Drugstore Pharmacy
6940 Morrison Street, Niagara Falls, ON L2E 7K5 3.76km -
Shoppers Drug Mart
6565 Lundy's Lane, Niagara Falls, ON L2G 4.14km -
Valley Way Pharmacy
6150 Valley Way, Niagara Falls, ON L2E 1Y3 4.79km
-
Diamond Pizza & Sub
8911 Lundy's Lane, Niagara Falls, ON L2H 1H5 0.63km -
Oasis Snack Bar
8444 Lundy's Lane, Niagara Falls, ON L2H 1H4 0.96km -
Timothy's Coffee
8444 Lundy's Lane, Niagara Falls, ON L2H 1H4 0.96km
-
Niagara Square Shopping Centre
7555 Montrose Road, Niagara Falls, ON L2H 2E9 3.69km -
Souvenir Mart
5930 Avenue Victoria, Niagara Falls, ON L2G 3L7 6.24km -
Pendale Plaza
210 Glendale Ave, St. Catharines, ON L2T 2K5 7.34km
-
FreshCo
5931 Kalar Road, Niagara Falls, ON L2H 0L4 1.58km -
Zehrs
6940 Morrison Street, Niagara Falls, ON L2E 7K5 3.56km -
Patel Grocers
6734 Lundy's Lane, Niagara Falls, ON L2G 1V5 3.88km
-
LCBO
7481 Oakwood Drive, Niagara Falls, ON 3.83km -
LCBO
5389 Ferry Street, Niagara Falls, ON L2G 1R9 5.83km -
LCBO
4694 Victoria Avenue, Niagara Falls, ON L2E 4B9 6.92km
-
Lundy's Petro Canada
8209 Lundy's Lane, Niagara Falls, ON L2H 1H3 1.61km -
Brookside Village Company-Operative Homes
8175 McLeod Road, Niagara Falls, ON L2H 3A5 2.83km -
Costco Gasoline
7500 Pin Oak Drive, Niagara Falls, ON L2H 2E9 3.59km
-
Cineplex Odeon Niagara Square Cinemas
7555 Montrose Road, Niagara Falls, ON L2H 2E9 3.33km -
Legends Of Niagara Falls 3D/4D Movie Theater
5200 Robinson Street, Niagara Falls, ON L2G 2A2 6.18km -
Can View Drive-In
1956 Highway 20, Fonthill, ON L0S 1E0 6.7km
-
Niagara Falls Public Library
4848 Victoria Avenue, Niagara Falls, ON L2E 4C5 6.87km -
Libraries
4848 Victoria Avenue, Niagara Falls, ON L2E 4C5 6.9km -
Brock University
1812 Sir Isaac Brock Way, St Catharines, ON L2S 3A1 8.09km
-
Mount St Mary's Hospital of Niagara Falls
5300 Military Rd 12.2km -
Welland County General Hospital
65 3rd St, Welland, ON L3B 14.38km -
DeGraff Memorial Hospital
445 Tremont St 24.88km
-
Ag Bridge Community Park
6706 Culp St (Culp Street), Niagara Falls ON 3.8km -
Valour Park
3538 Valour Cres, Niagara Falls ON L2J 3L9 4.6km -
Niagara Falls Lions Community Park
5105 Drummond Rd, Niagara Falls ON L2E 6E2 4.74km
-
HSBC ATM
7107 Kalar Rd, Niagara Falls ON L2H 3J6 2.7km -
Scotiabank
7957 McLeod Rd, Niagara Falls ON L2H 0G5 3.06km -
CIBC Cash Dispenser
7950 McLeod Rd, Niagara Falls ON L2H 0Y6 3.12km
- 4 bath
- 4 bed
- 3000 sqft
9389 Hendershot Boulevard, Niagara Falls, Ontario • L2H 0E9 • 219 - Forestview
- 4 bath
- 3 bed
- 2000 sqft
7102 ST MICHAEL Avenue, Niagara Falls, Ontario • L2H 3N5 • 219 - Forestview
- 4 bath
- 3 bed
- 2500 sqft
5668 Osprey Avenue West, Niagara Falls, Ontario • L2H 0G2 • 219 - Forestview
- 3 bath
- 3 bed
- 1500 sqft
5 Cinnamon Street, Thorold, Ontario • L2V 0H5 • 560 - Rolling Meadows














